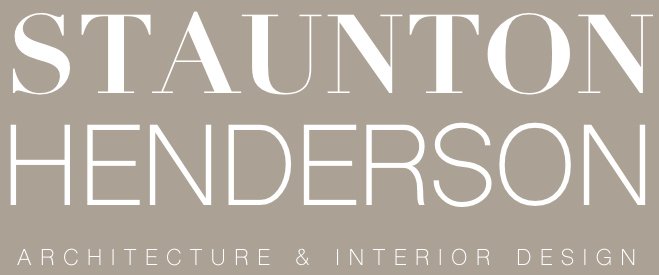Home Extension
Victorian House Rear Side Return and Loft Extension
Intro
Our Client bought a property and wanted to maximise its potential.
Step by step process
We researched the local planning SPD, Supplementary Planning Documents, to understand what was acceptable and what would be granted.
A rear side return would not be granted under the Larger Home Extension Scheme, but would be under House Holder Planning Application, so that is the route we took.
Existing Situation
This house had huge potential, it just needed some TLC.
A lot of the London building stock is like this, beautifully built Victorian brick family homes that need upgrading.
final Design
Extra floor space was added to the rear of the property, giving a much more spacious living space.
An entire new master suite was added to the loft level, potentially increasing the property value by approximately £150k!
Our Client was happy as the Planning Application was executed in a timely manner. He was kept informed at all stages of the process.






