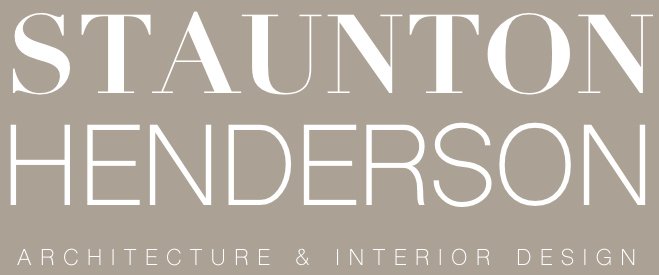Step One! ....The Brief
Thanks for getting in touch...
And now for the Questionnaire! For a successful brief to be written, I will need to ask you many questions, please bear with me. This one of the most important steps of the design journey. It is an official stage in the RIAI and RIBA Plan of Work, Stage 1. You may change your mind in these early stages, please feel free to have a brain dump and let me know all of your ideas.
So grab yourselves a coffee, relax and let me know all of your thoughts about your future home.







