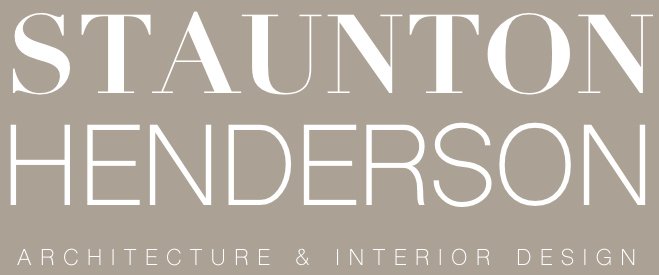House Extension
From Existing to Final Design
Intro
We achieved a lot of additional square metre for this client with careful and expert negotiation with the local planners.
The original property was 131m2. We were able to increase the size by 72m2, creating a home of 203m2.
1410 sqft to 2185 sqft.
Step by step process
You can see from the gif above, the section options in incremental additions.
The design was structured to meet the clients budget now, and be extendable over time.
3 Options were designed to 3 budgets, and one that was able to be staged; i.e. added to in 10 years from now.
Existing Situation
The home was large, but did not have sufficient light in the rear downstairs rooms. The rooms were small and separate from one another. There was no flow from one space to another.
Design Granted permission
The final design gave a more light filled kitchen and living space with a large self-cleaning skylight and two side skylights. Large sliders giving an "outdoor room" . Kitchen, living room and dining room flowed into one another, with just enough separation to feel like separate spaces.


