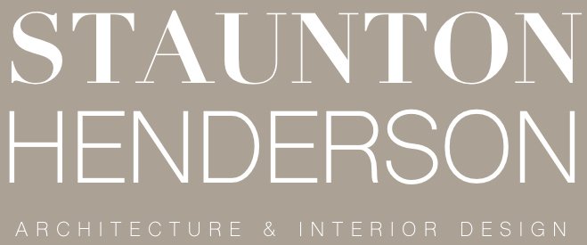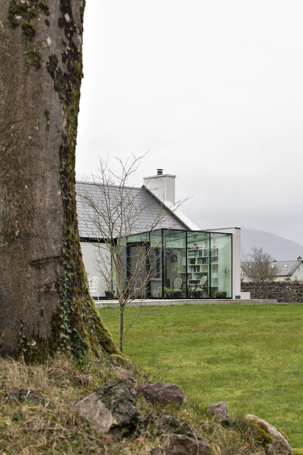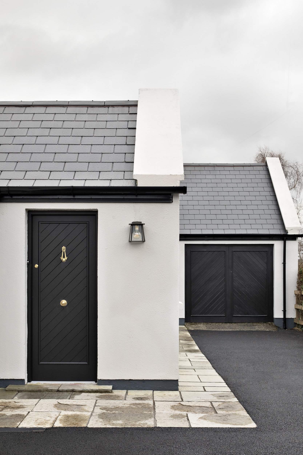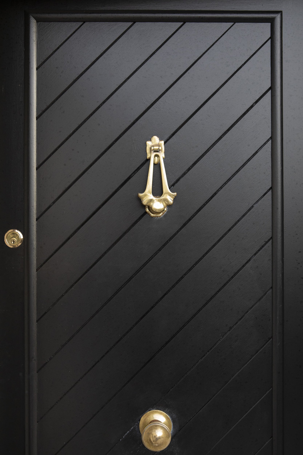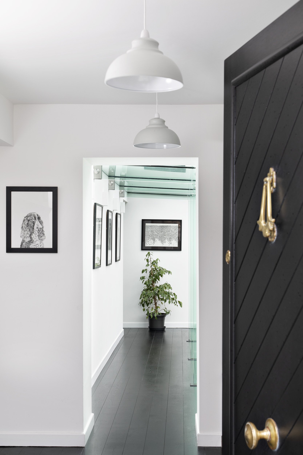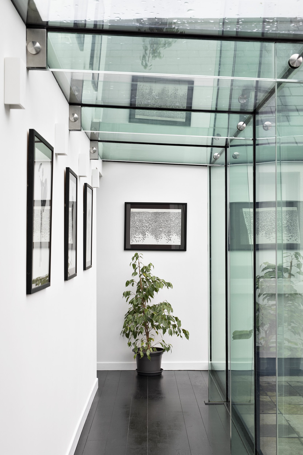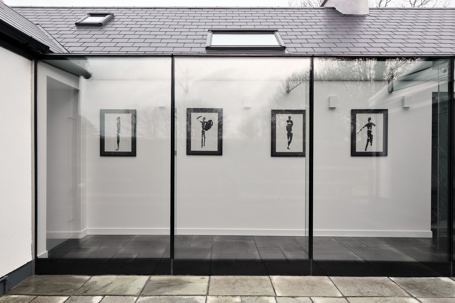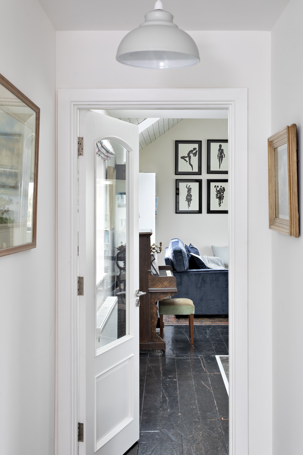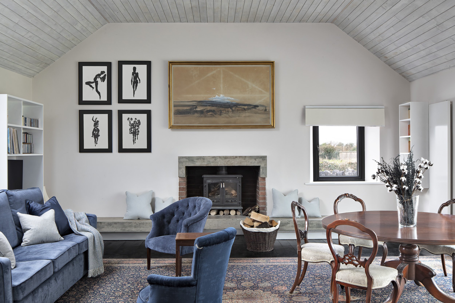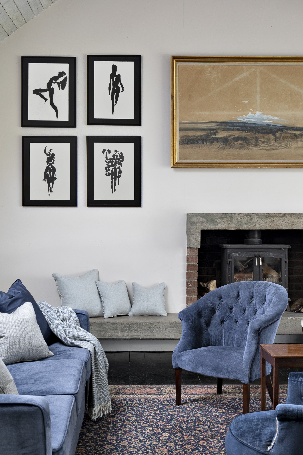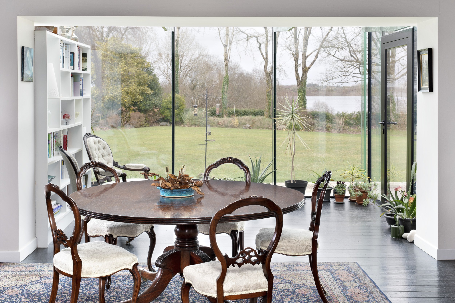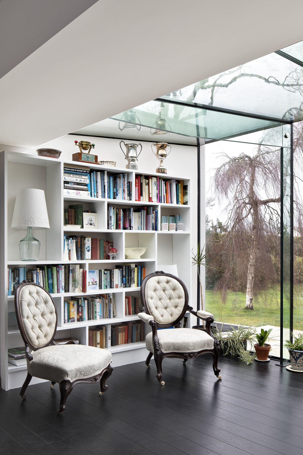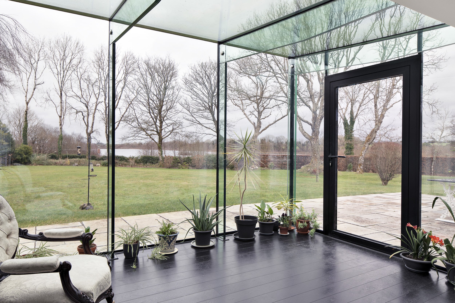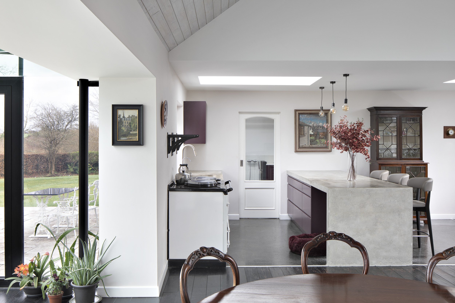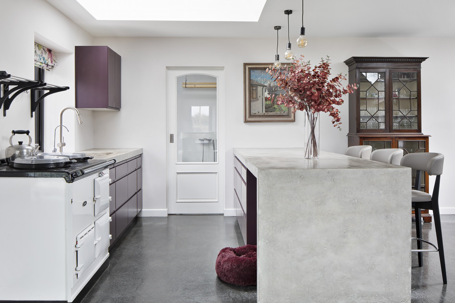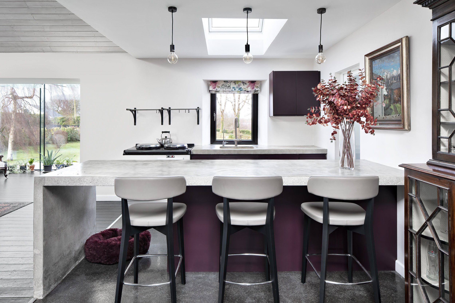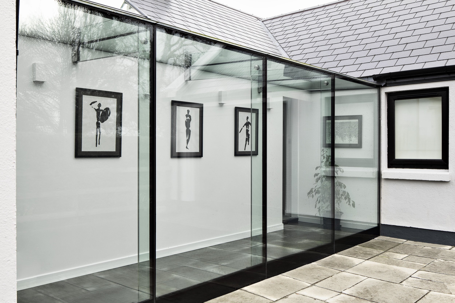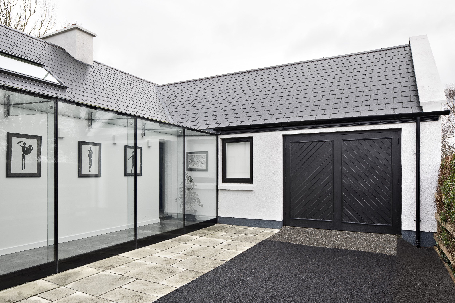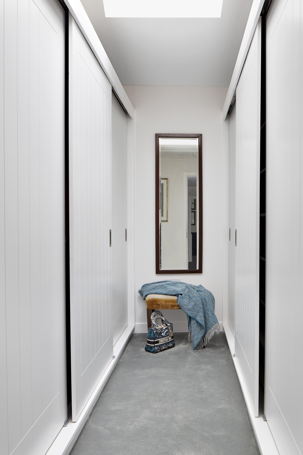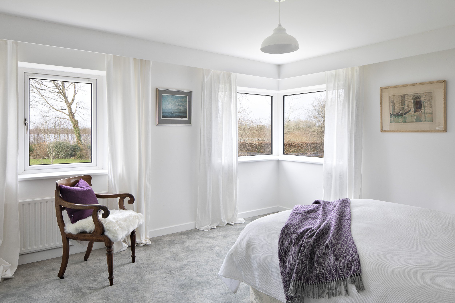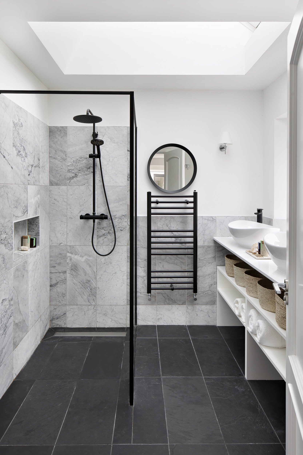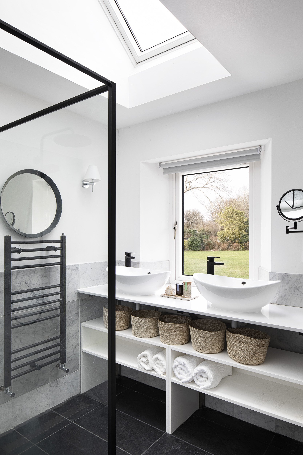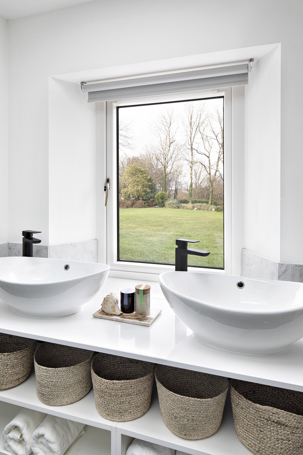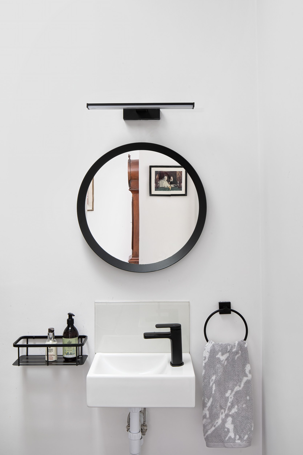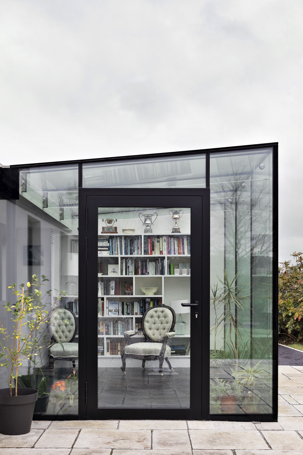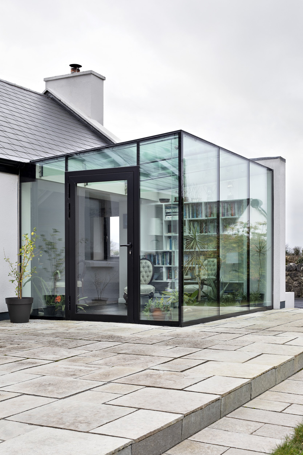LAKE SIDE GARDEN ROOM - HOME FULL RENOVATION AND EXTENSIONS
LOUGH MASK
DESCRIPTION
STORY: At a lake side home, an addition of a “jewel box” feeling garden room, a link corridor plus a full internal renovation with a priority of creating a contemporary master-suite.
TIMELINE: 1 year and half.
BUDGET: €210k
SIZE: The extensions together are 21m2 bringing the area of the home up to 243m2.
GREEN RATINGS: The Irish Building Regulations
PURPOSE: To bring the lake views into the home
BEFORE AND AFTER PLANS
Behind the scenes
THE CGI VIDEO WE MADE TO CHECK THE CLIENT WAS HAPPY WITH THE DESIGN:
DURING CONSTRUCTION PHOTOS…
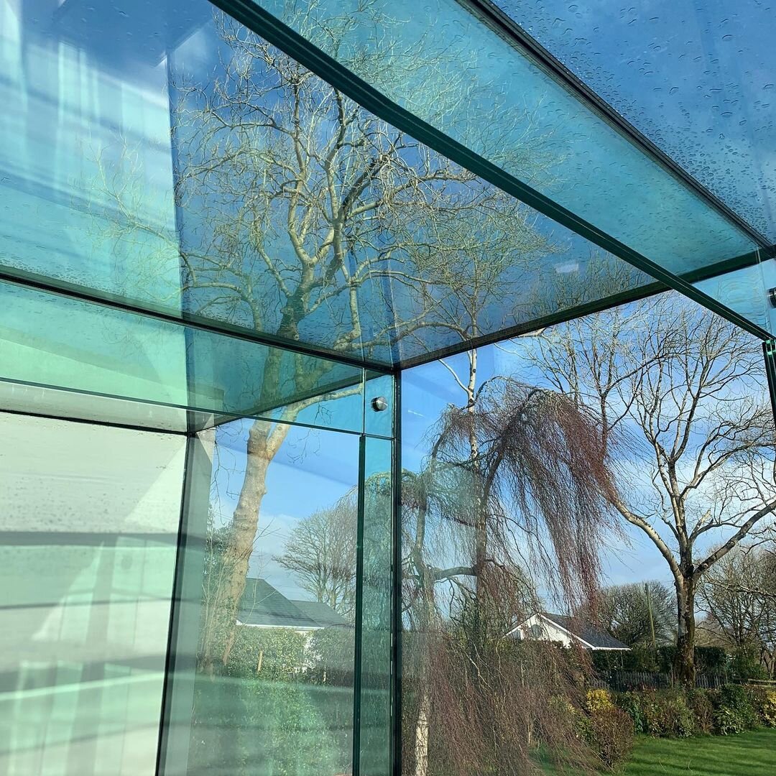
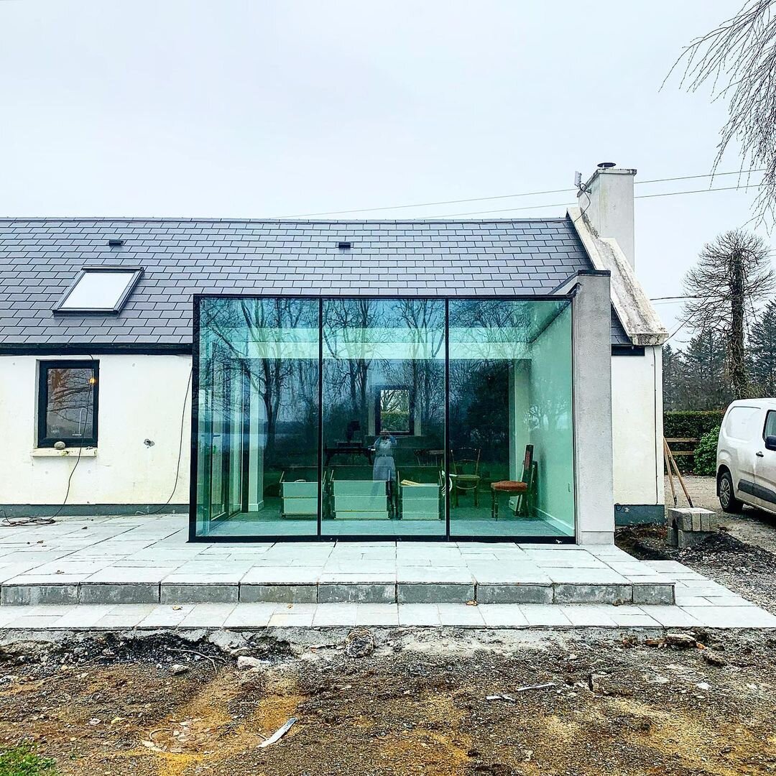
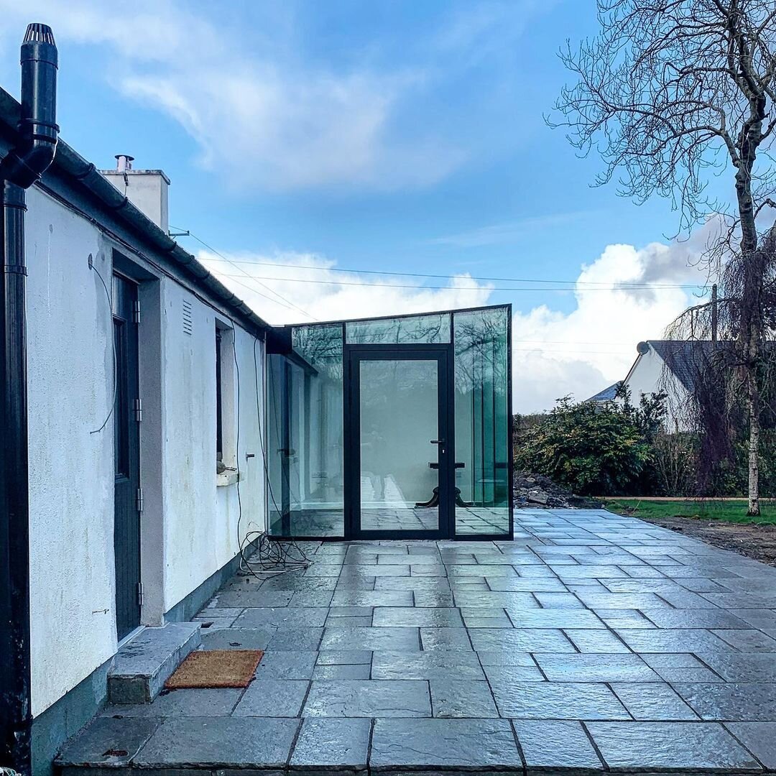
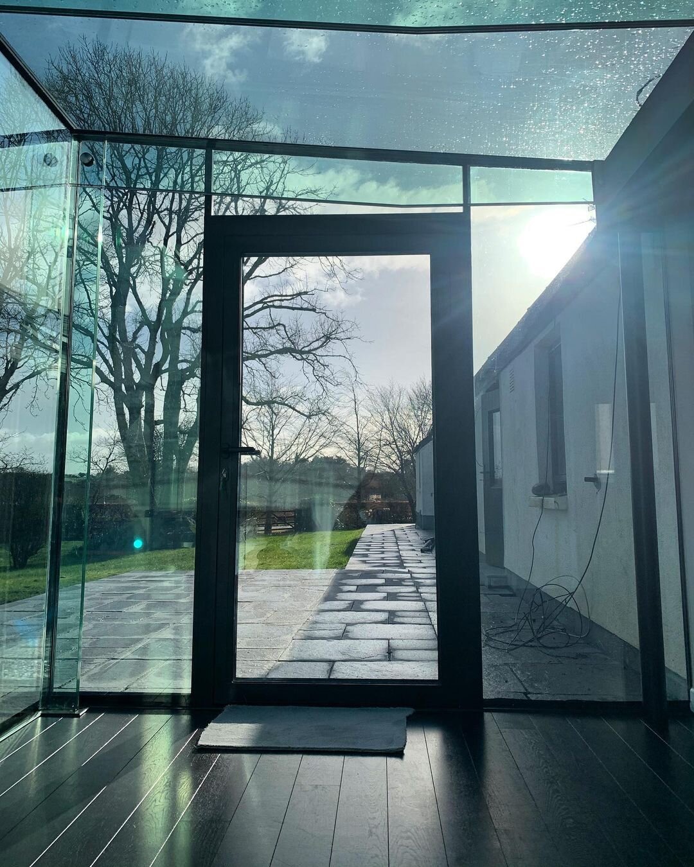
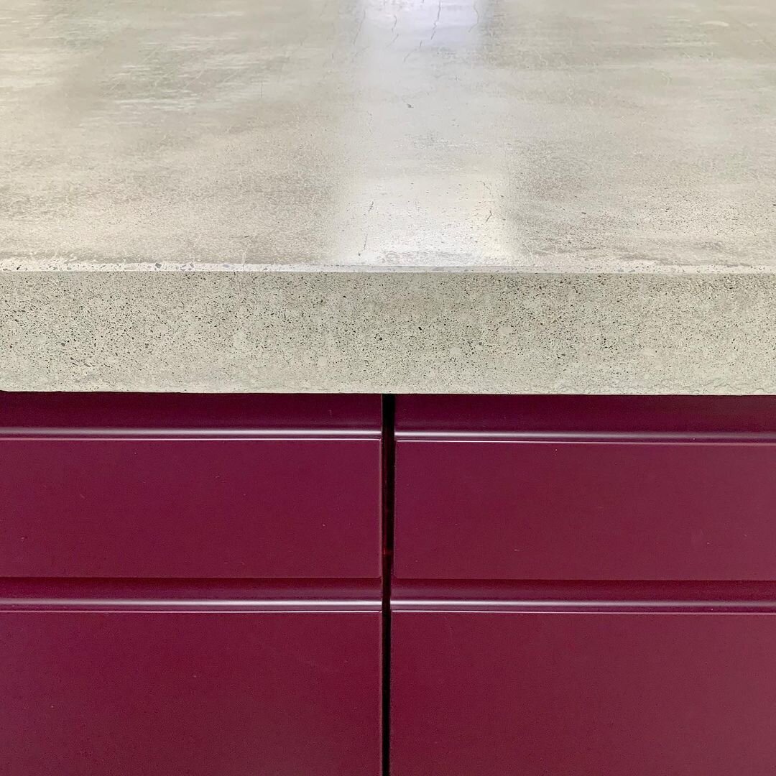
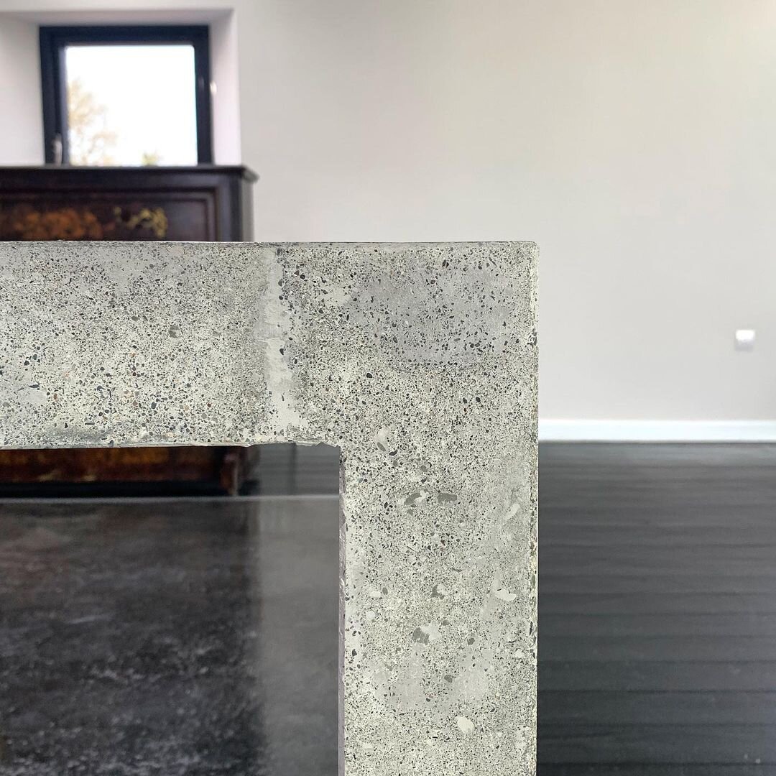
It all started when…
Clients of a 1970’s cottage asked for more views of their adjacent lake.
We measured and and modelled the property
We then analysed the property and understood the benefits and advantages, as well as what could be tweaked to give massive returns on investment.
We discussed at length how the clients lived and how they wanted to live and made a design based on their wishes.
We made a movie! Click the first image to play it. This was to test whether the client liked the design proposal
We love the indoor-outdoor space we created. This project is on-site and we cannot wait to finish it
