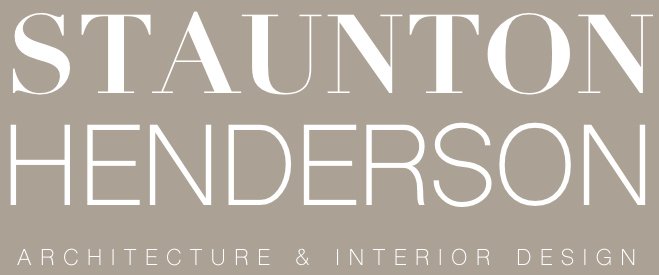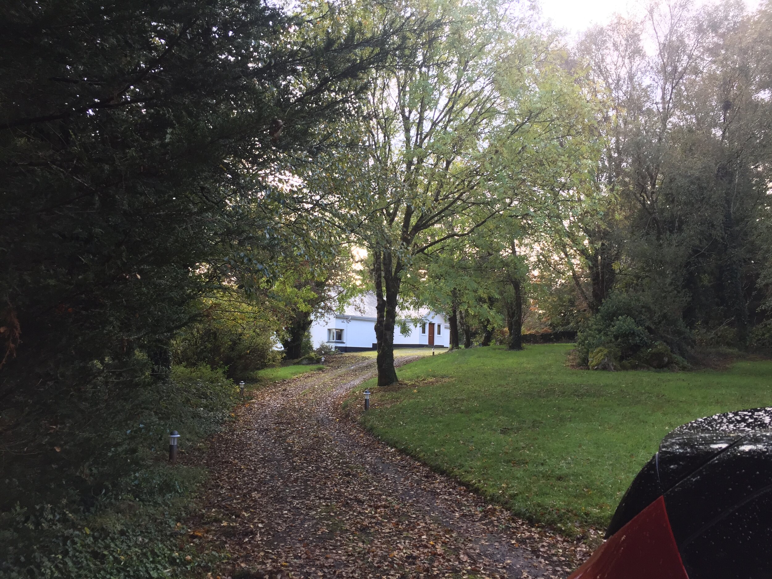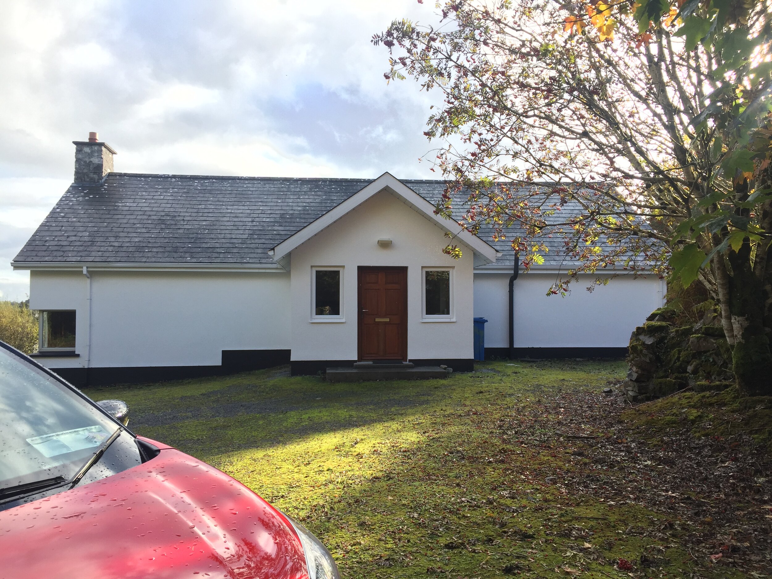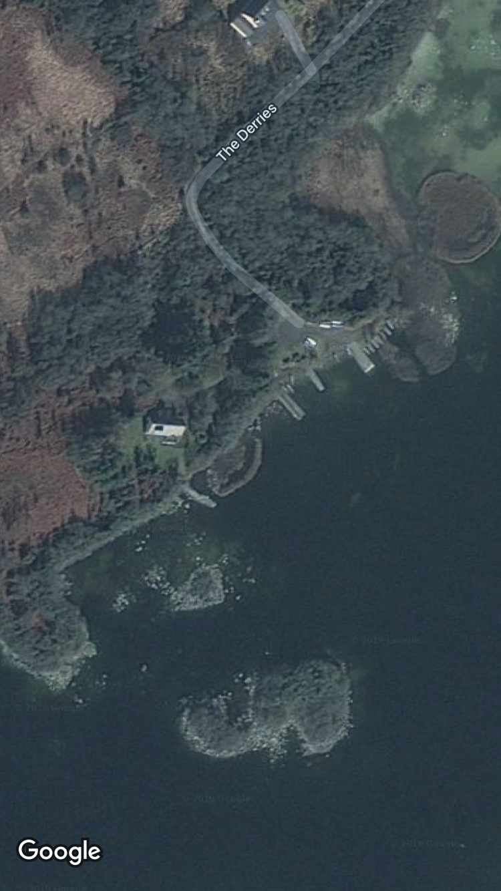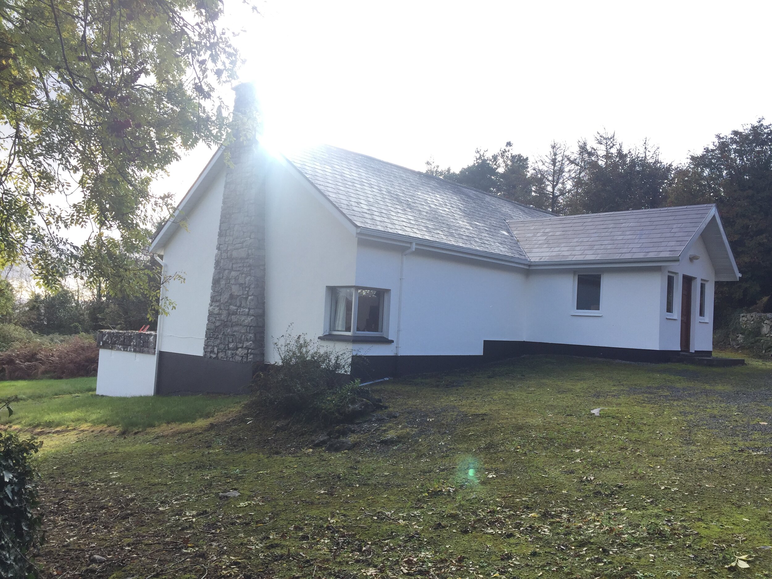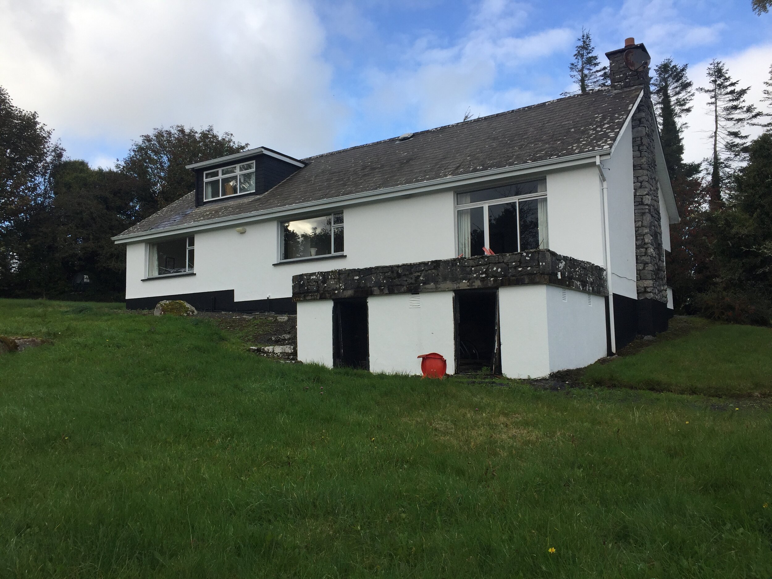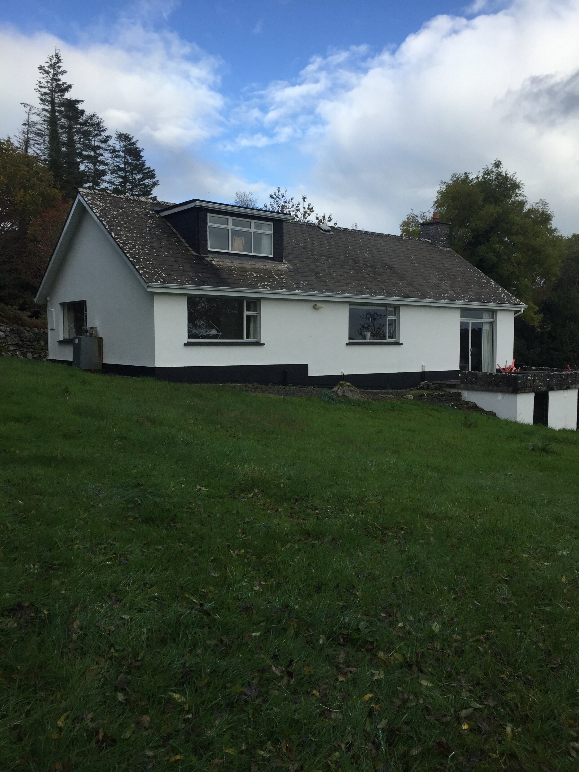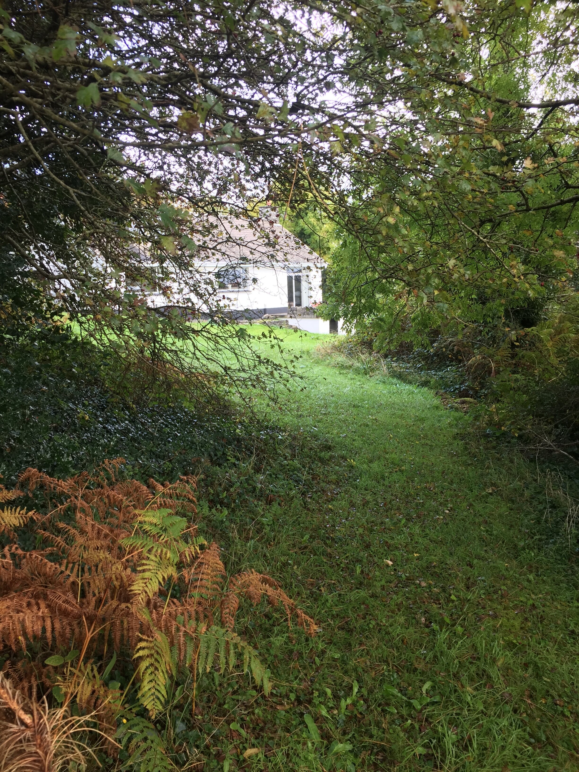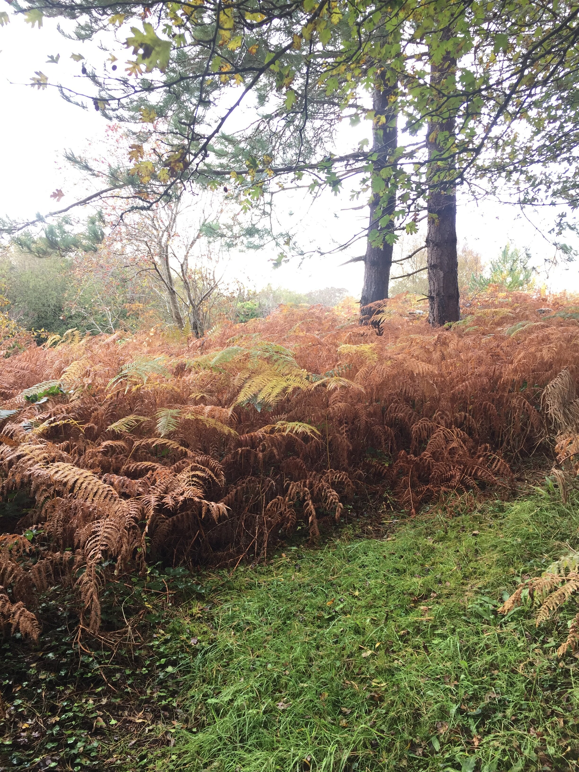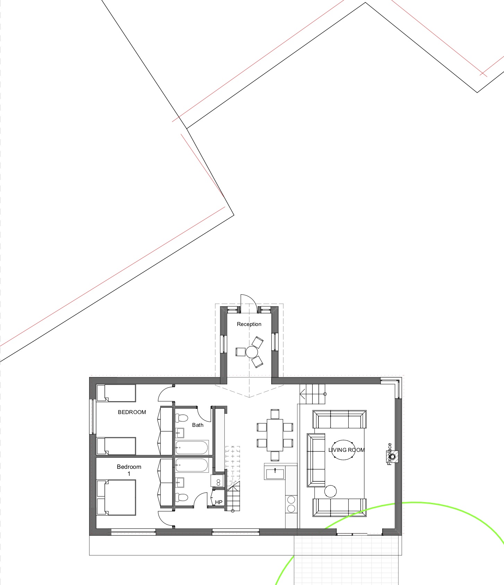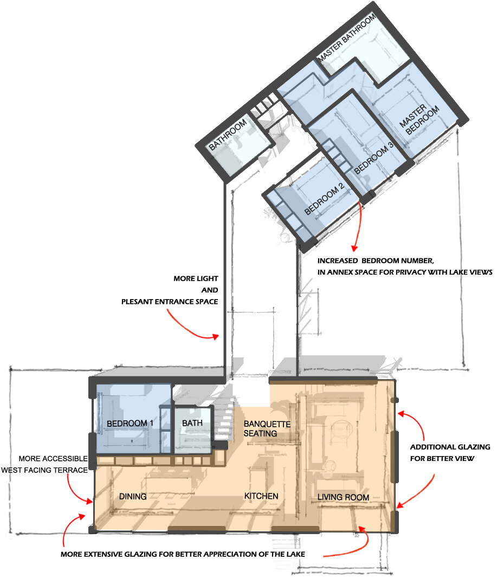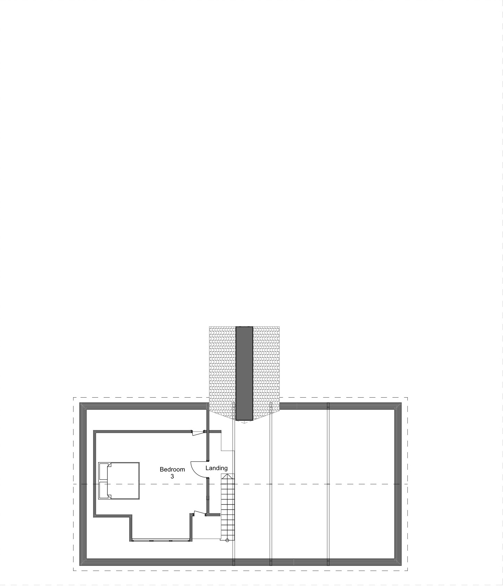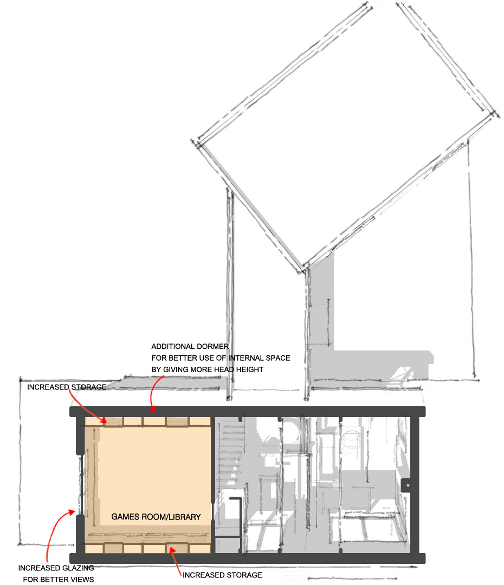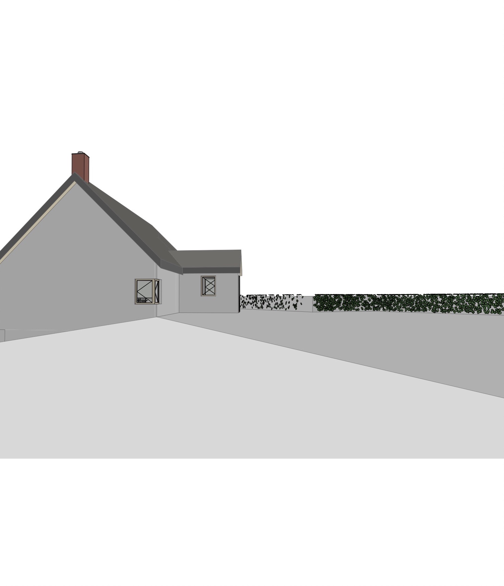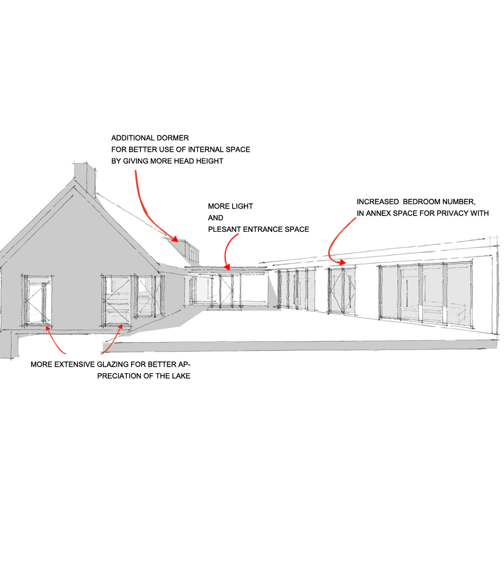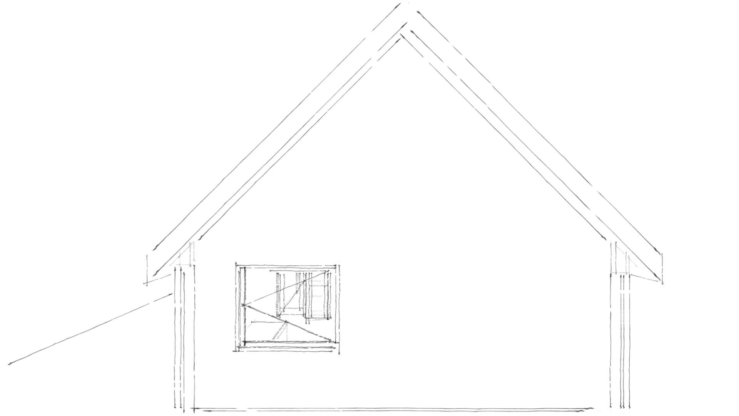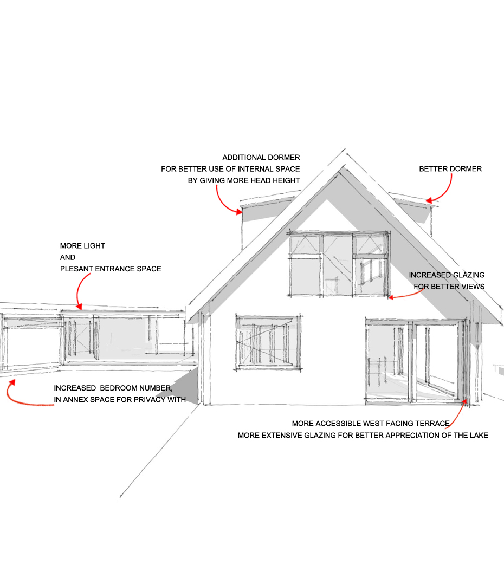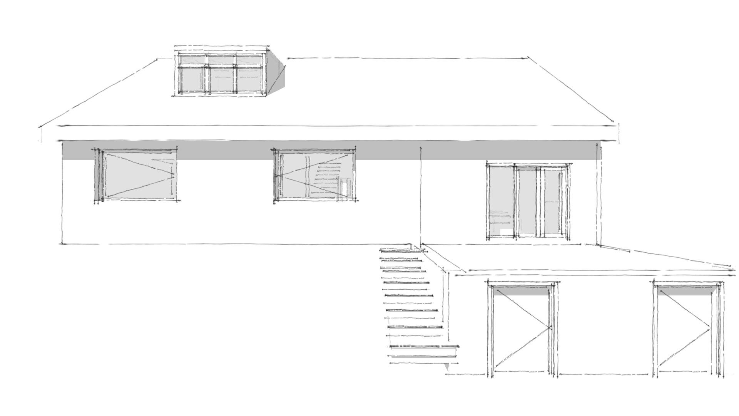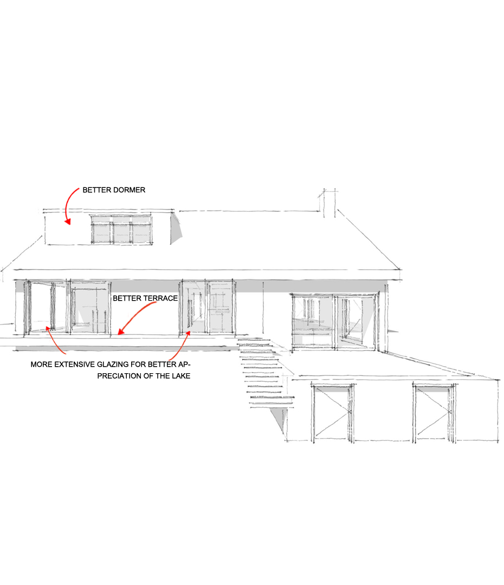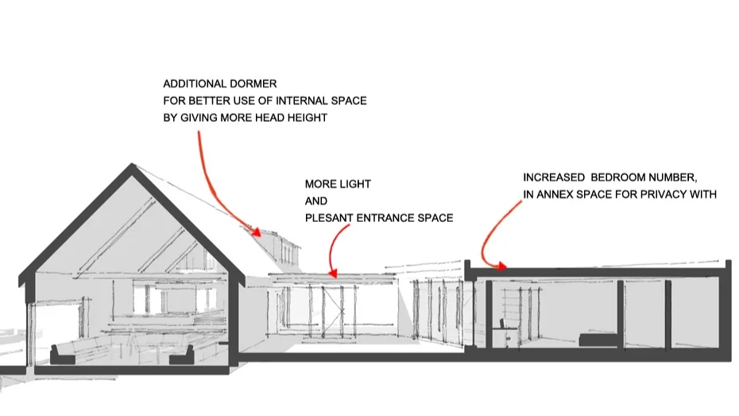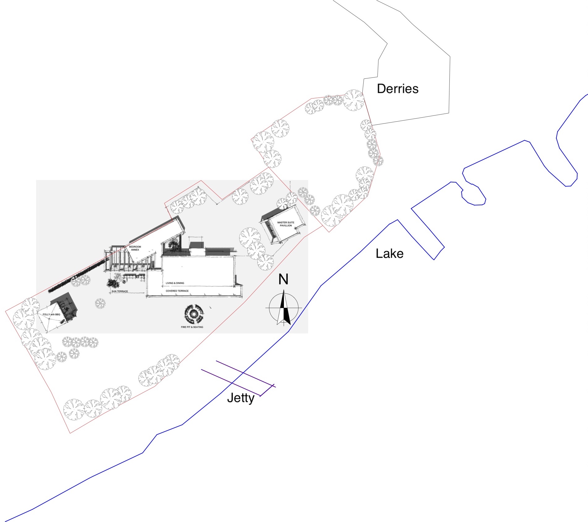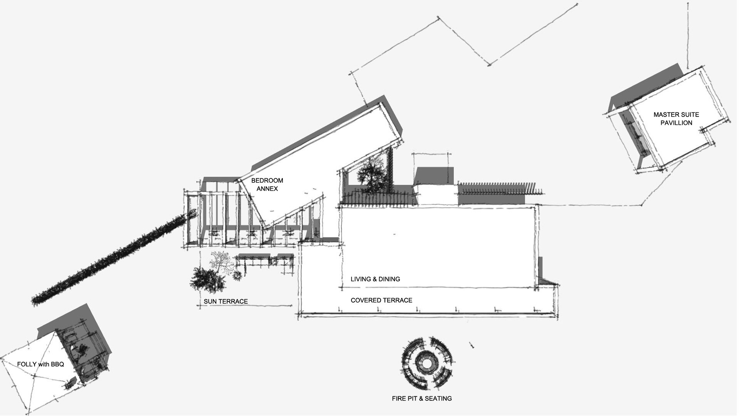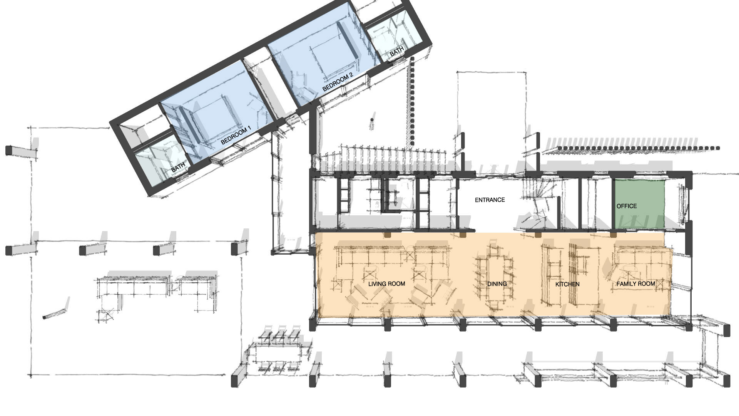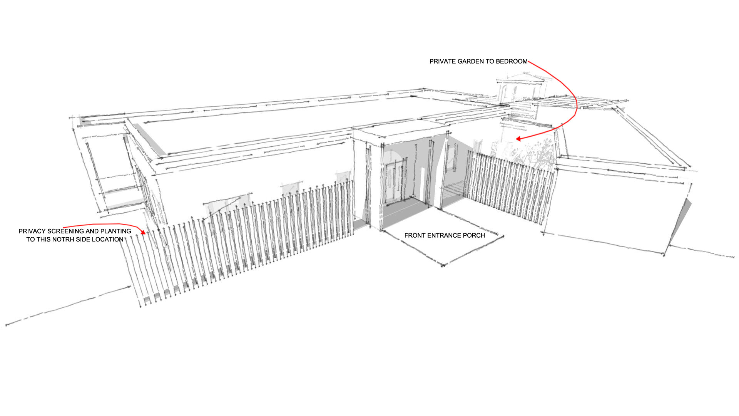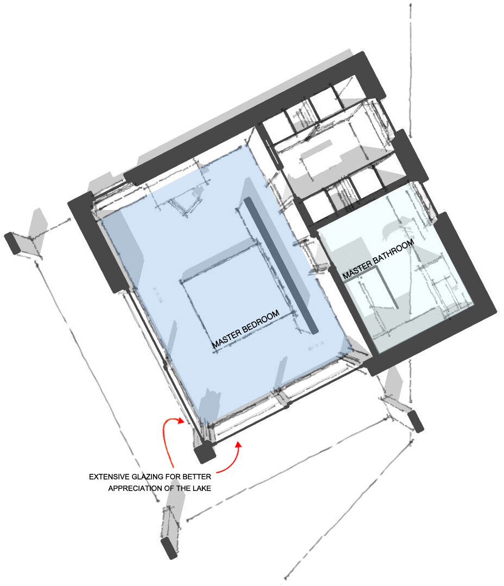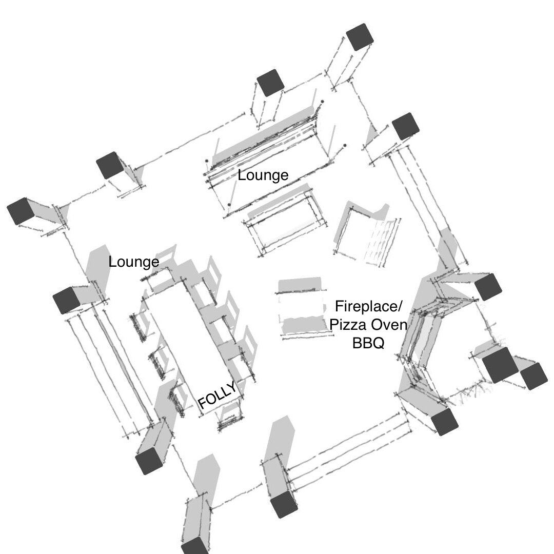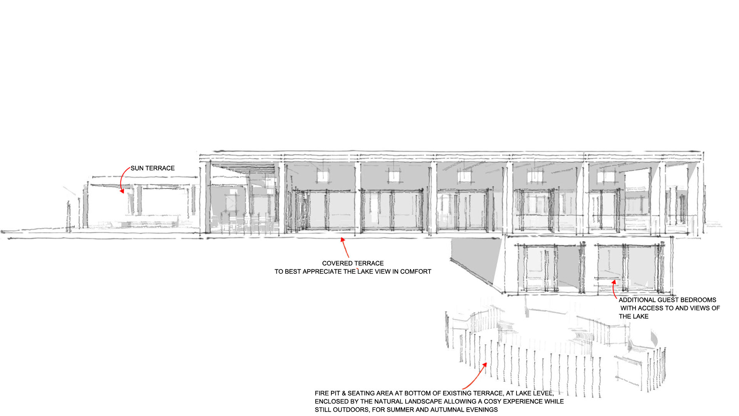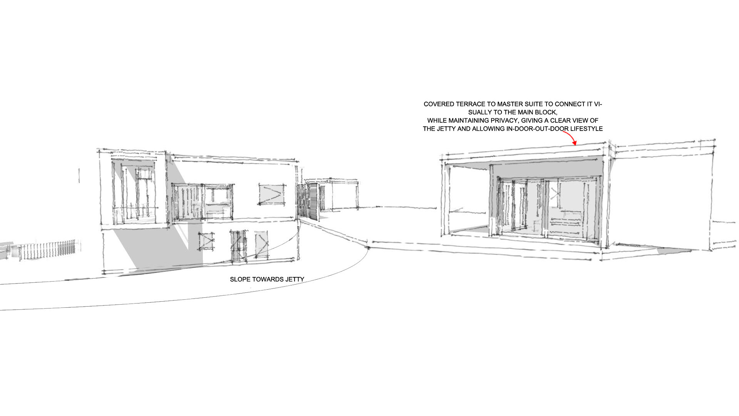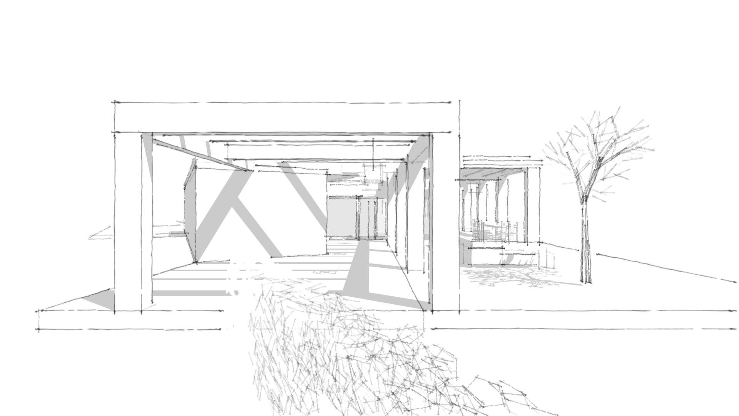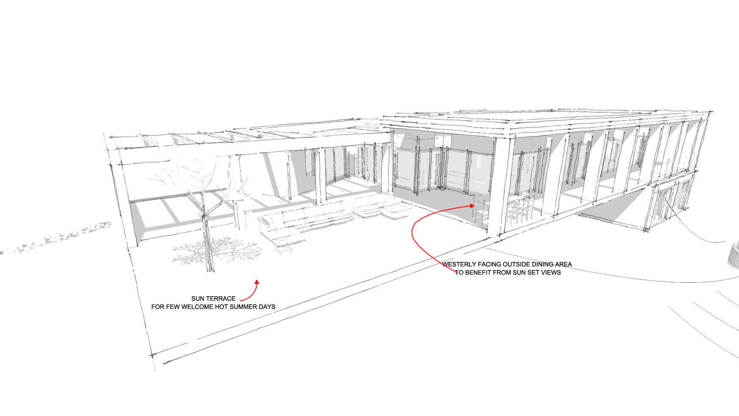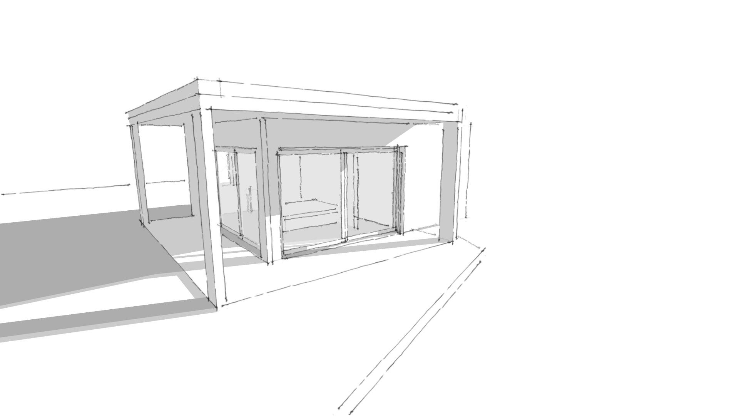THE SALTHOUSE
INITIAL THOUGHTS
Contents of this webpage
The Existing Site
Concept
Option 1 - Refurbishment and Extension
Option 2 - A New Build
Option 2 - Concept Video
Request for Feed-back
The Existing Site
A stunning site in a stunning location. Peaceful, inspiring, unique, close to Cong and Ashford and the lively culture surrounding this ancient gathering place.
We surveyed the house
and created CAD plans of the property
Brief Analysis
Site Analysis:
The Lake! The private jetty! The potential expansive views, the seclusion, the privacy, the proximity to good restaurants and music in Cong, the fresh air, activities such as swimming, fishing, hiking, easily accessed from Ireland West Airport
Site foliage could be trimmed to benefit of lake views, more of the beautiful site could be used.
House Pros:
The fireplace! the double height living space, the spacious living room, the open plan, the use of the slope in the site, the good size rooms
House Cons:
Not enough views to lake, no comfortable facility for open air dining or living, (no visual or physical connection to the lake), kitchen too disconnected, too much stone blocking views, no westerly view, dark, lacking utility room, lacking special dining space, perhaps not enough bedrooms for family and friends visiting, no privacy for non-family guests, lacking den for teenagers, lacking games room for rainy days
CONCEPT
Because the clients and designers have yet to hold an initial meeting to discuss the exact brief, we took a shot at what we thought was best. This Option 1 builds on the existing property with two main aims: achieving more lake views, and to make a more comfortable summer house for owners and guests alike. We took the client statement “We want to spend more time there” as our starting point.
Should these assumptions not be in line with the client’s thinking, these designs are useful as a starting point. We always like to hear what clients DISLIKE about our designs and it brings us closer to a more perfect solution. There is a feed-back form at the bottom and we can arrange a meeting in late November.
The concept here took inspiration from two iconic Irish summer houses. Little known Bothár Buí on the Beara Peninsula designed by renowned Irish architect Robin Walker, and Villa Morna by John Meagher of DeBlacam and Meagher. Each home is close to water. Each home allows their guests accommodation separate from the main block. Each home is designed to host with large social spaces that benefit of magnificent views. It is clear why these provided inspiration for this site in particular.
Our key concept words: Fireplace, Lake View, Dining, Comfort.
Concept reference images below….(or click through to our Pinterest page if more image clarity is required)
Option 1: refurbishment and extension
Proposed - New Entrance Courtyard
Proposed - Section through Living Room, Entrance Courtyard and Bedrooms
Proposed - Section through New Dining on Ground Floor and Larger Room on First Floor
Option 2: A New Build
Option 2 - Concept Video
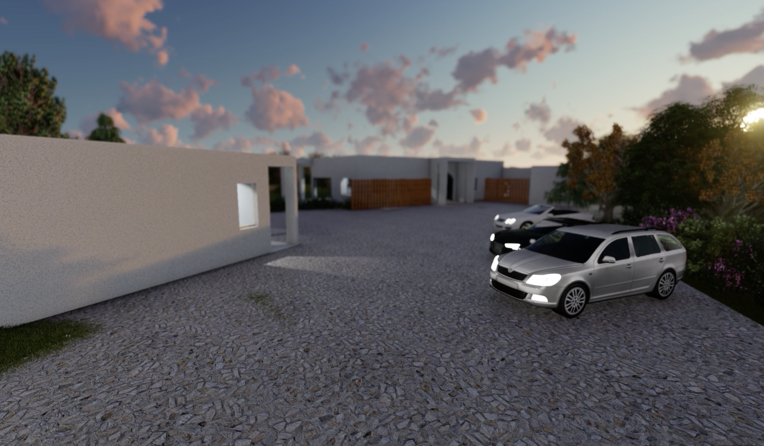
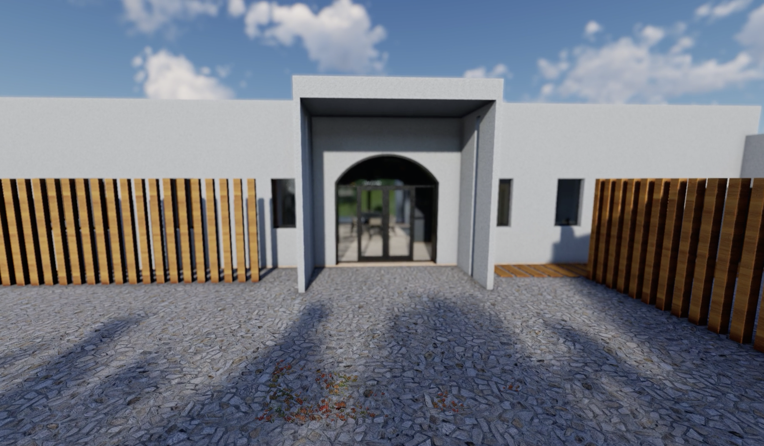
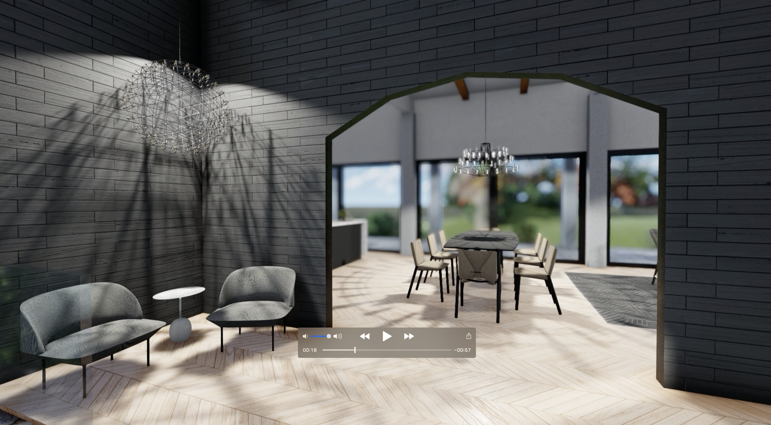
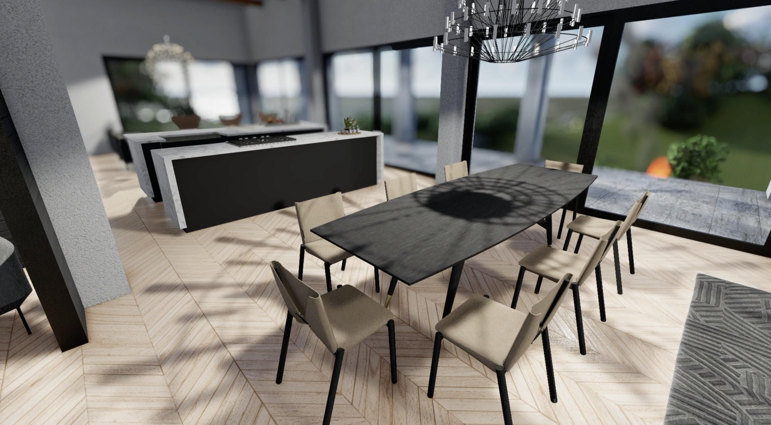
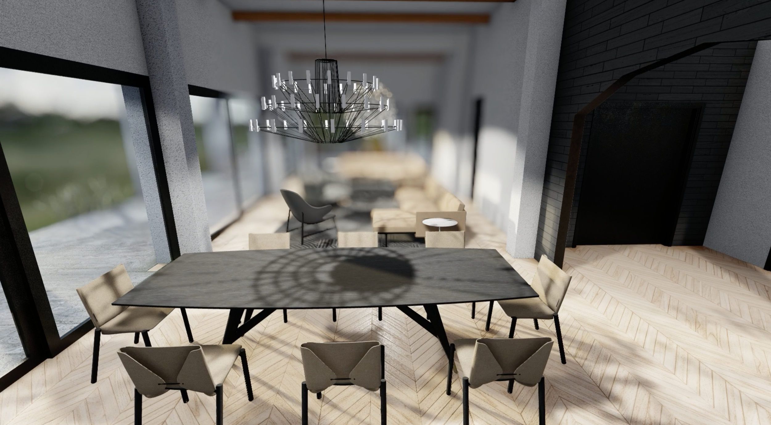
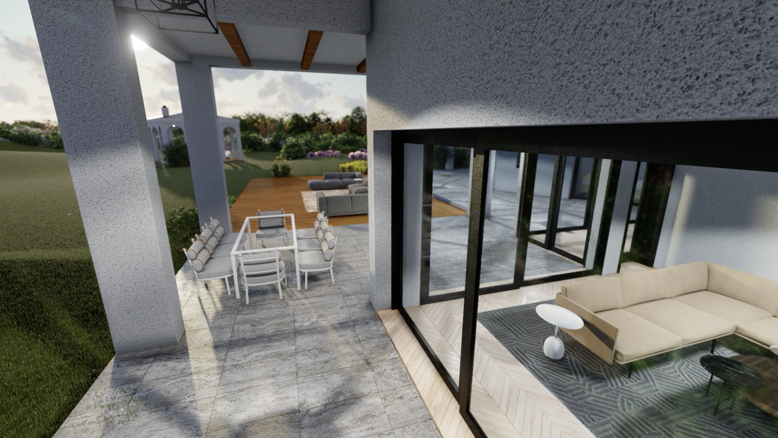
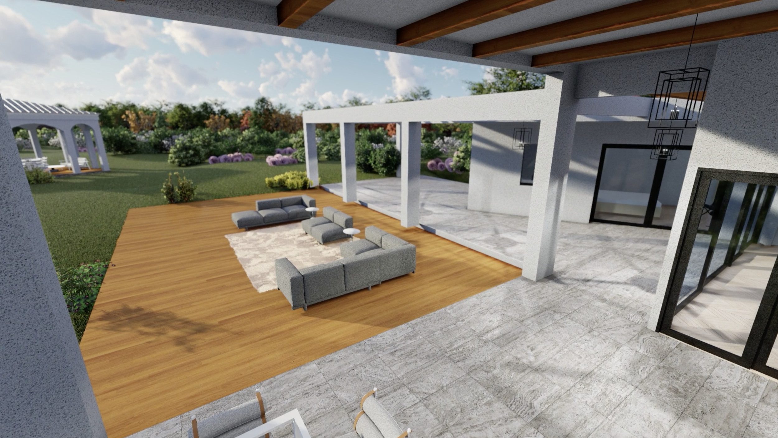
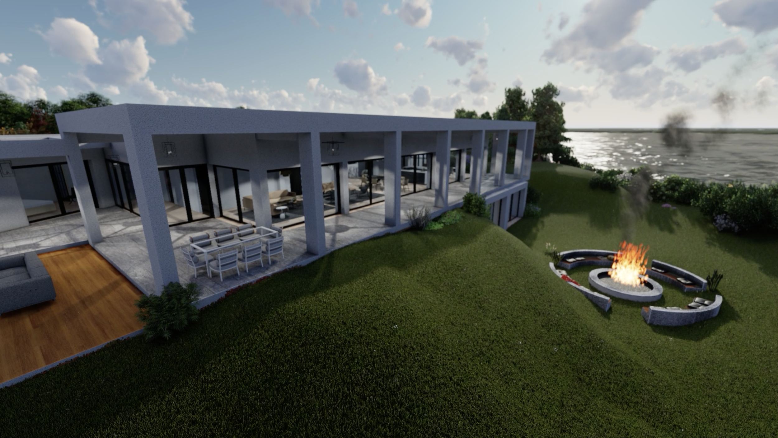
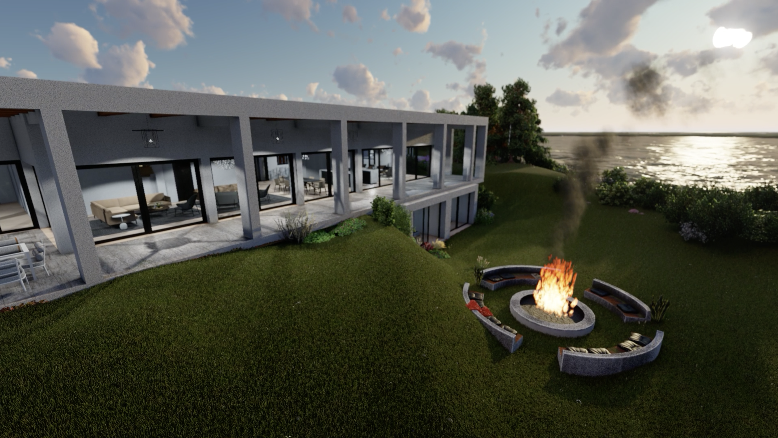
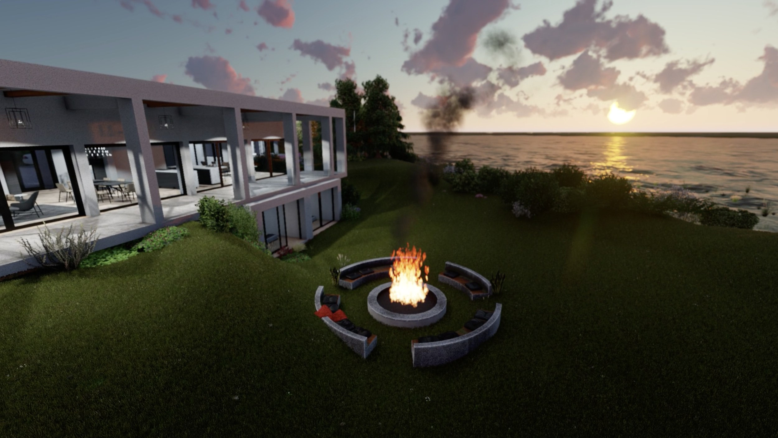
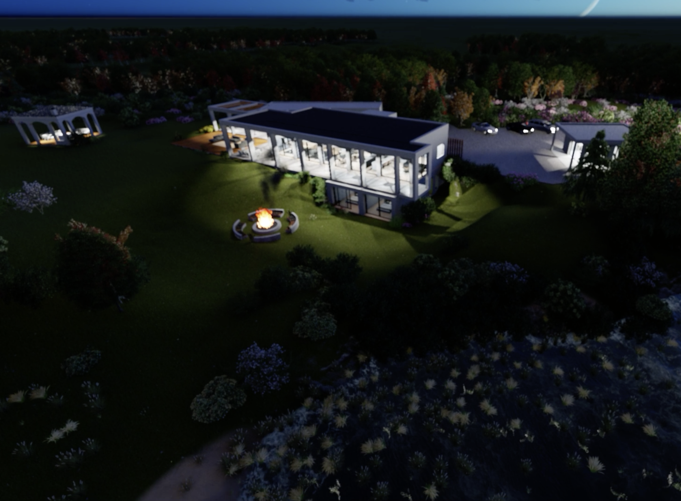
and now we need your feedback…..
or email at hello@stauntonhenderson.com or call, text or whassap on +353899803777 up to 8pm in the evening and to 1pm on Saturdays
