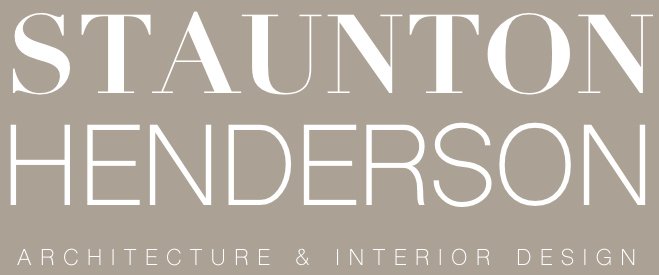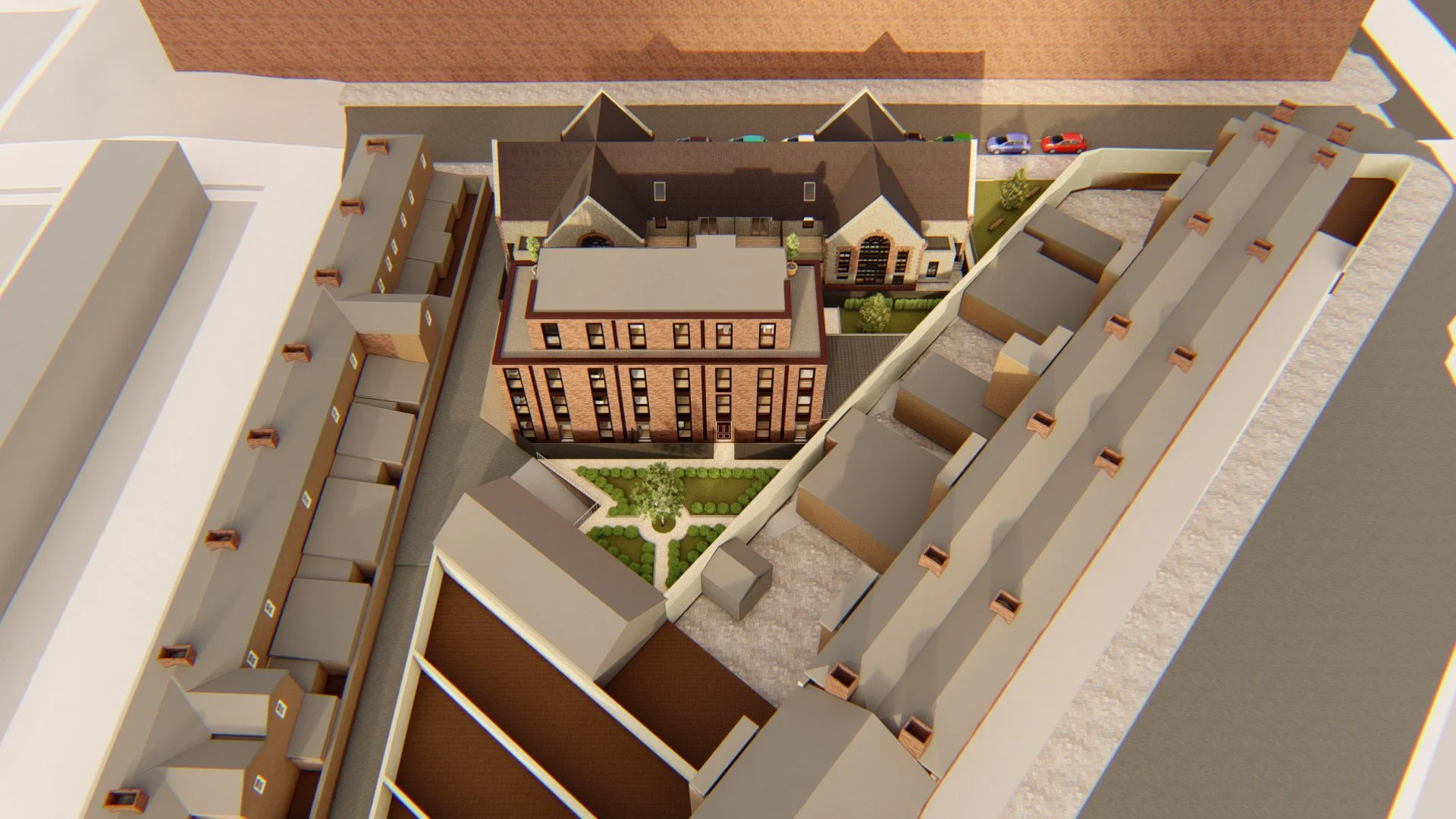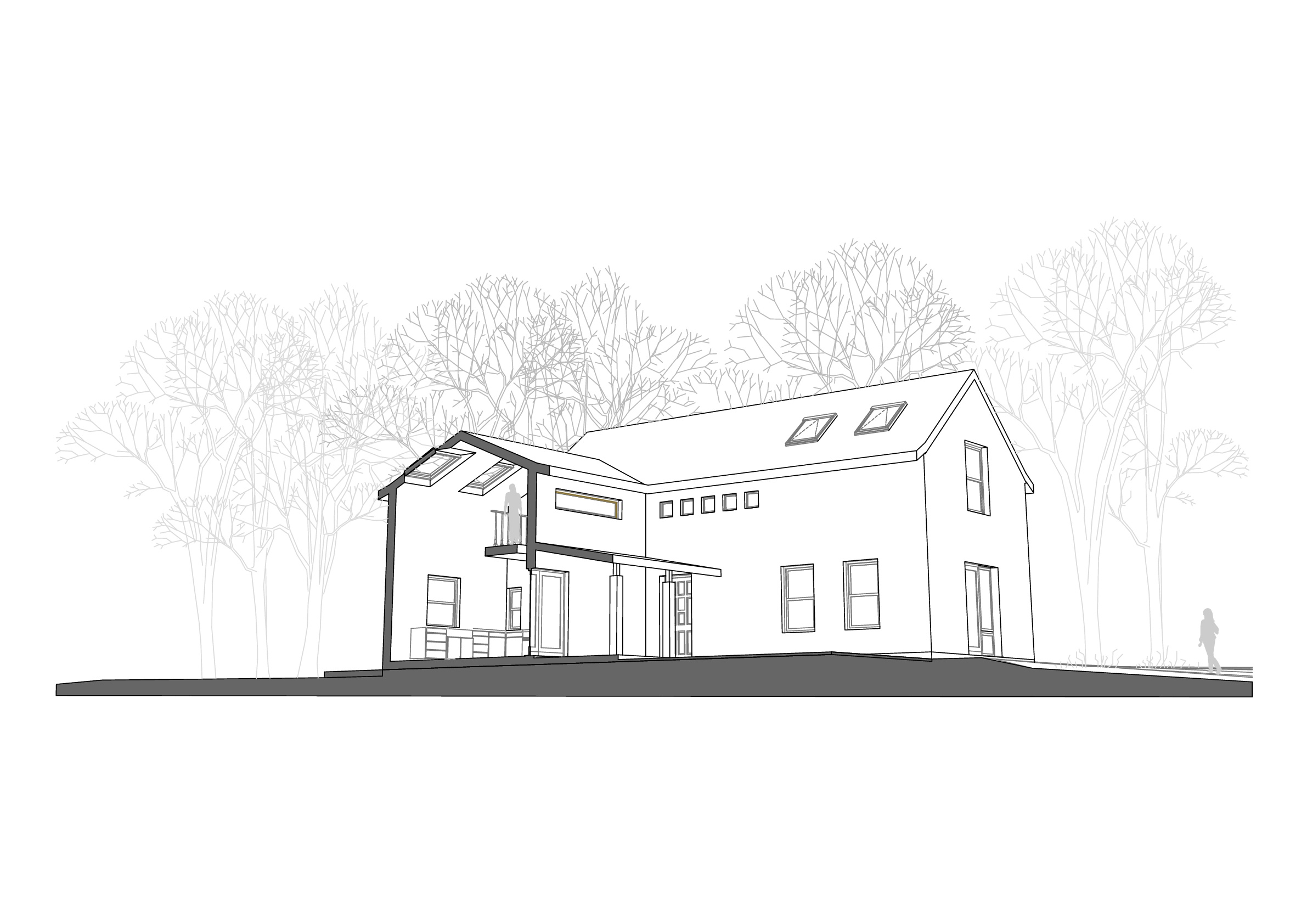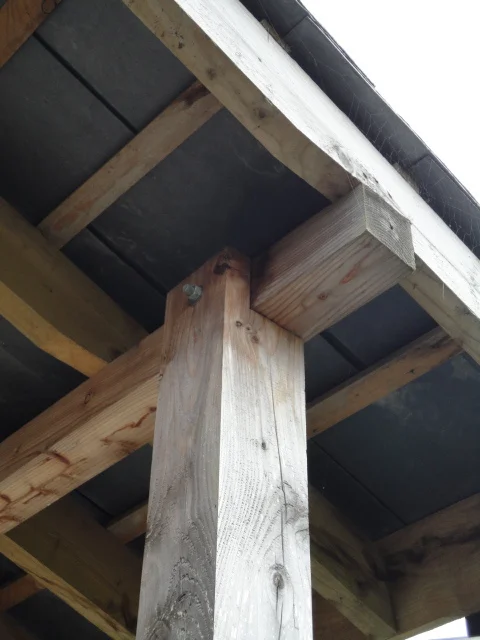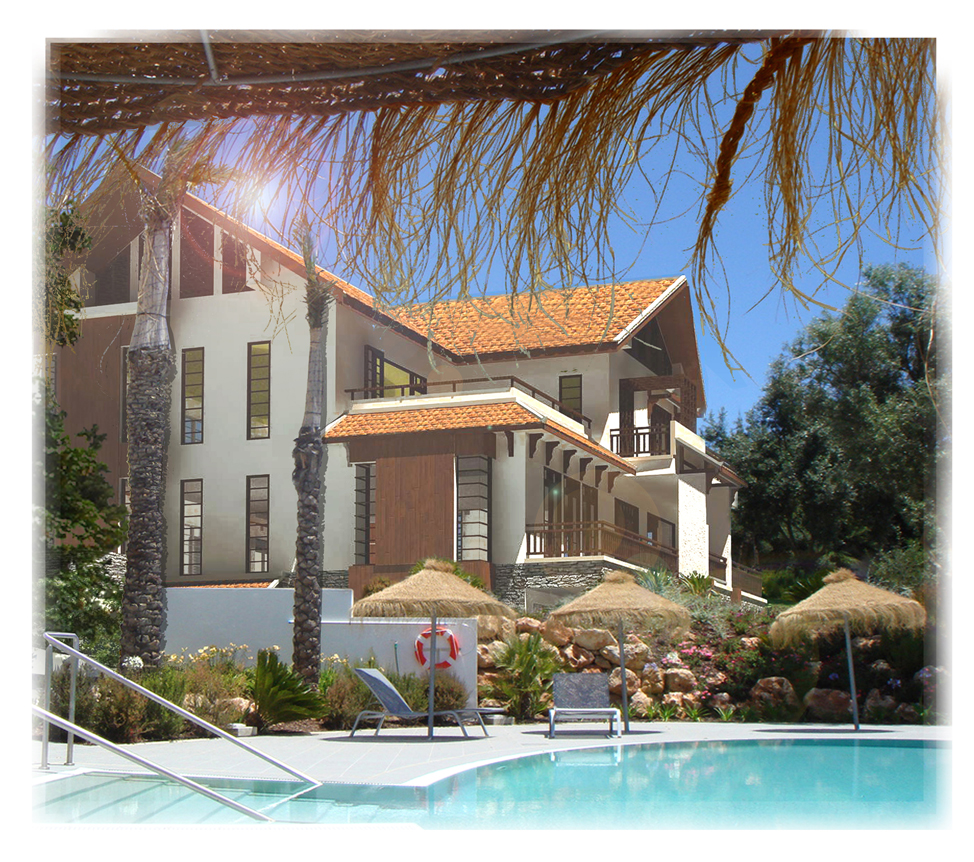
0
Brochure for Property Developers
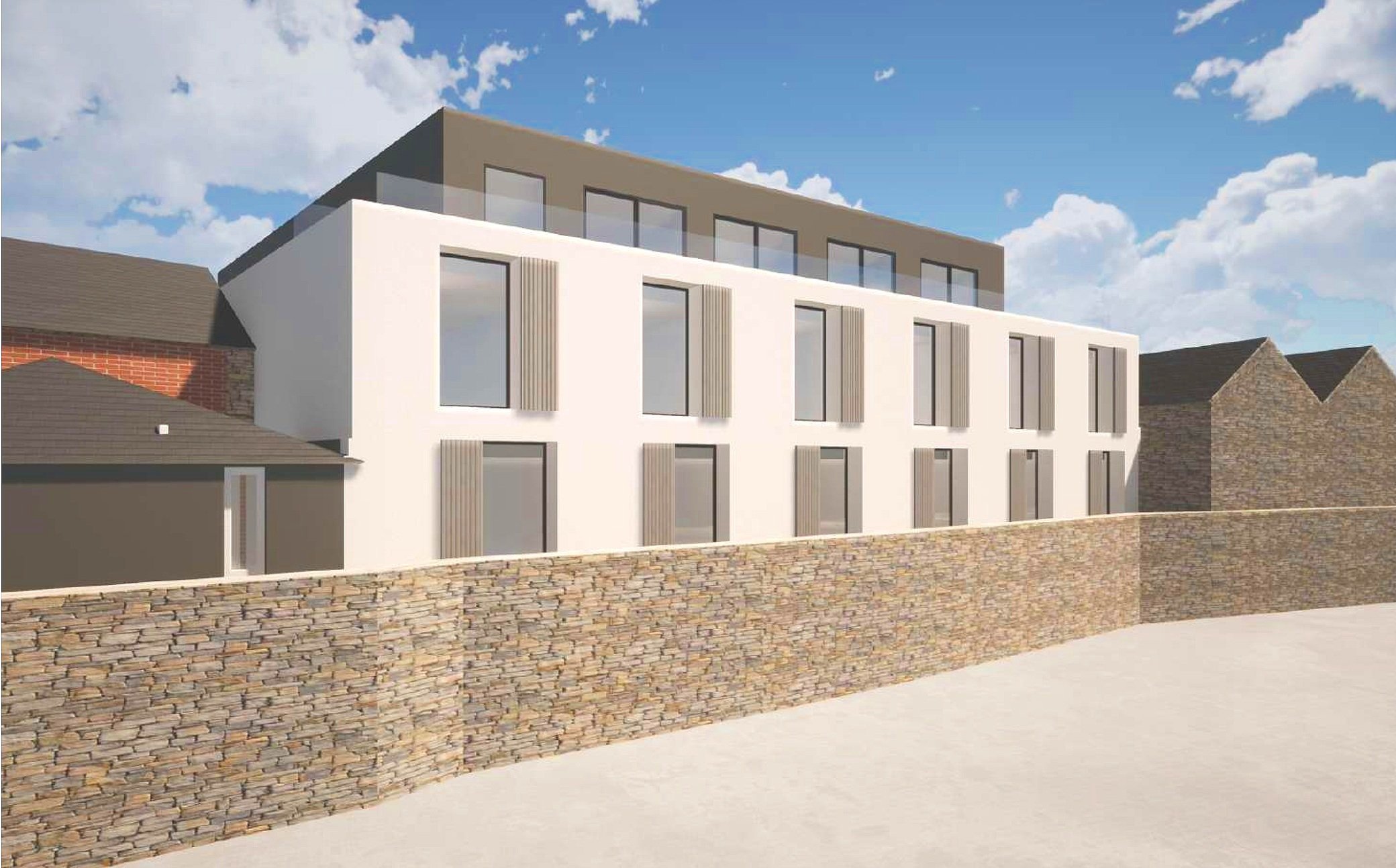
0
Leixlip House Hotel
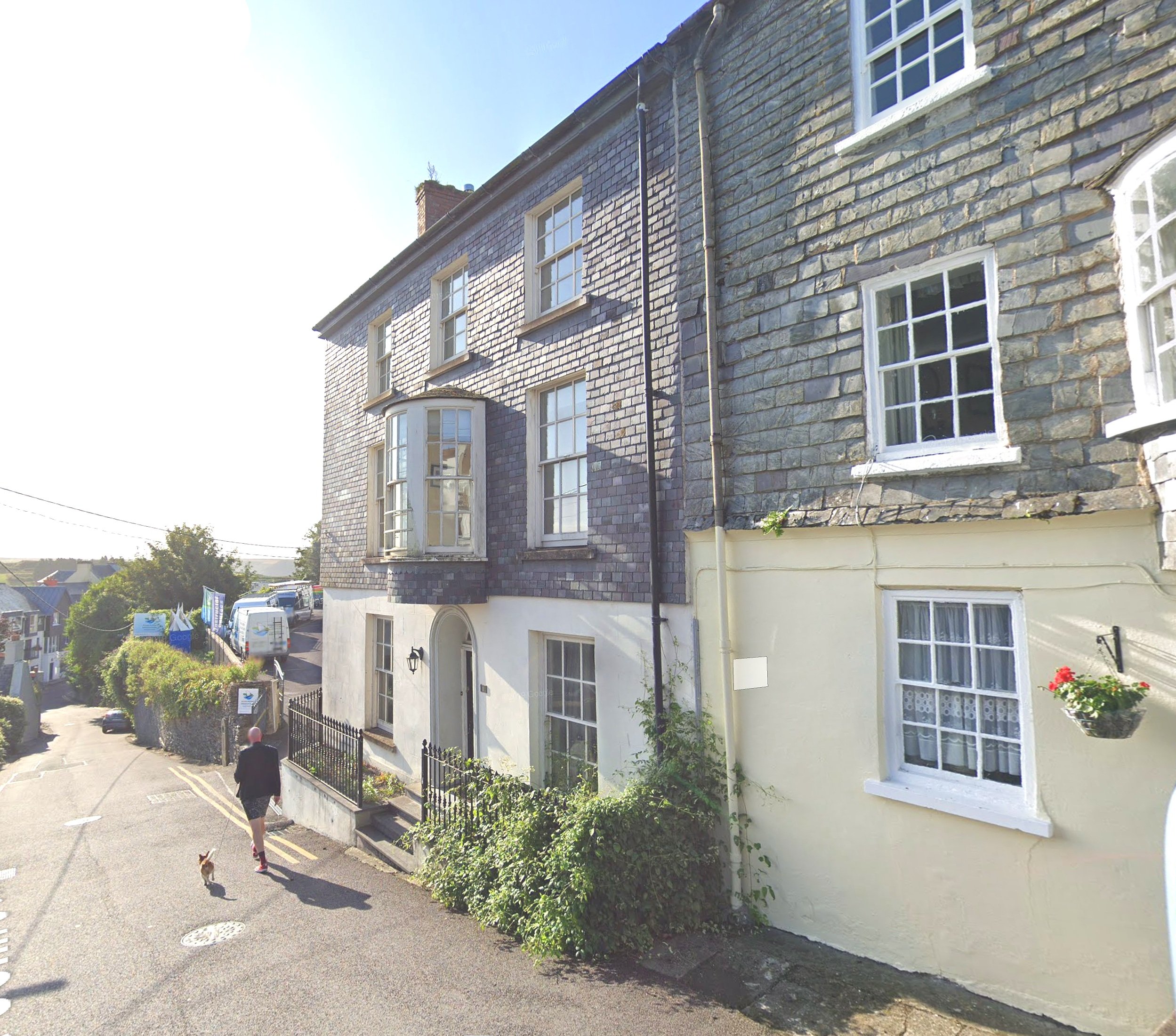
0
Home Restoration - Kinsale

0
School Concept Design

0
HOUSE-SLIGO
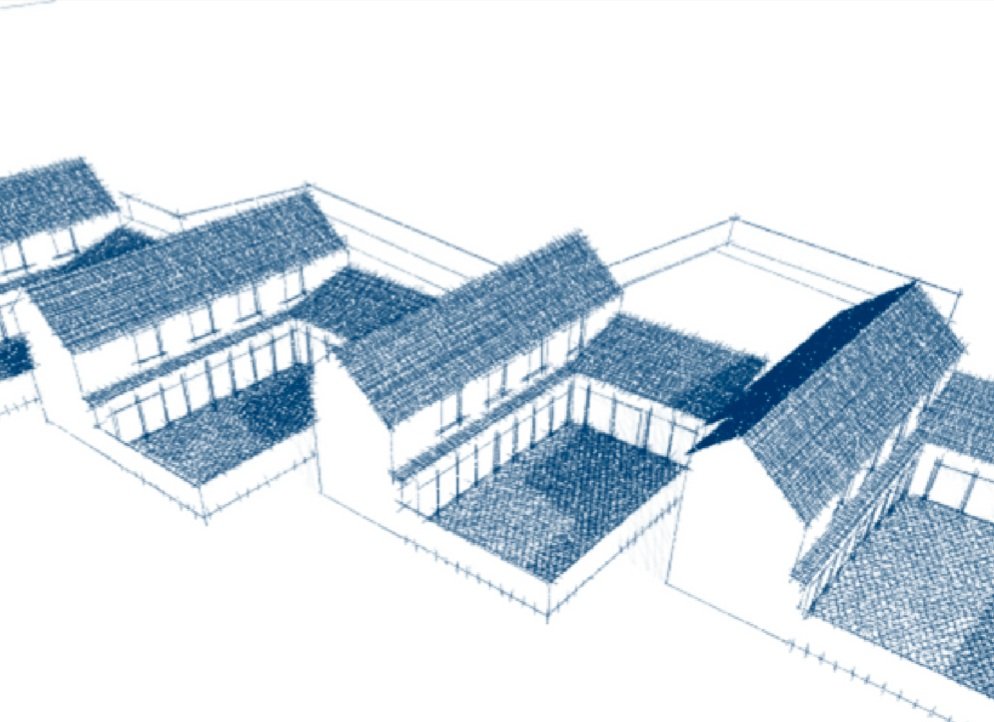
0
4 Houses in Strandhill

0
Professional Exam Case Study RIBA

0
Apartments in Ballina
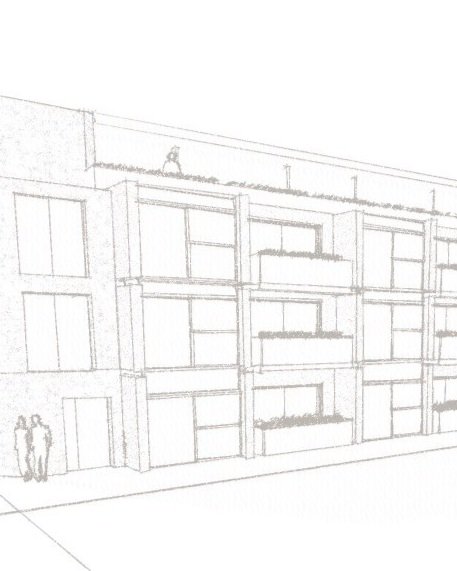
0
ApartHotel - Sligo - Granted
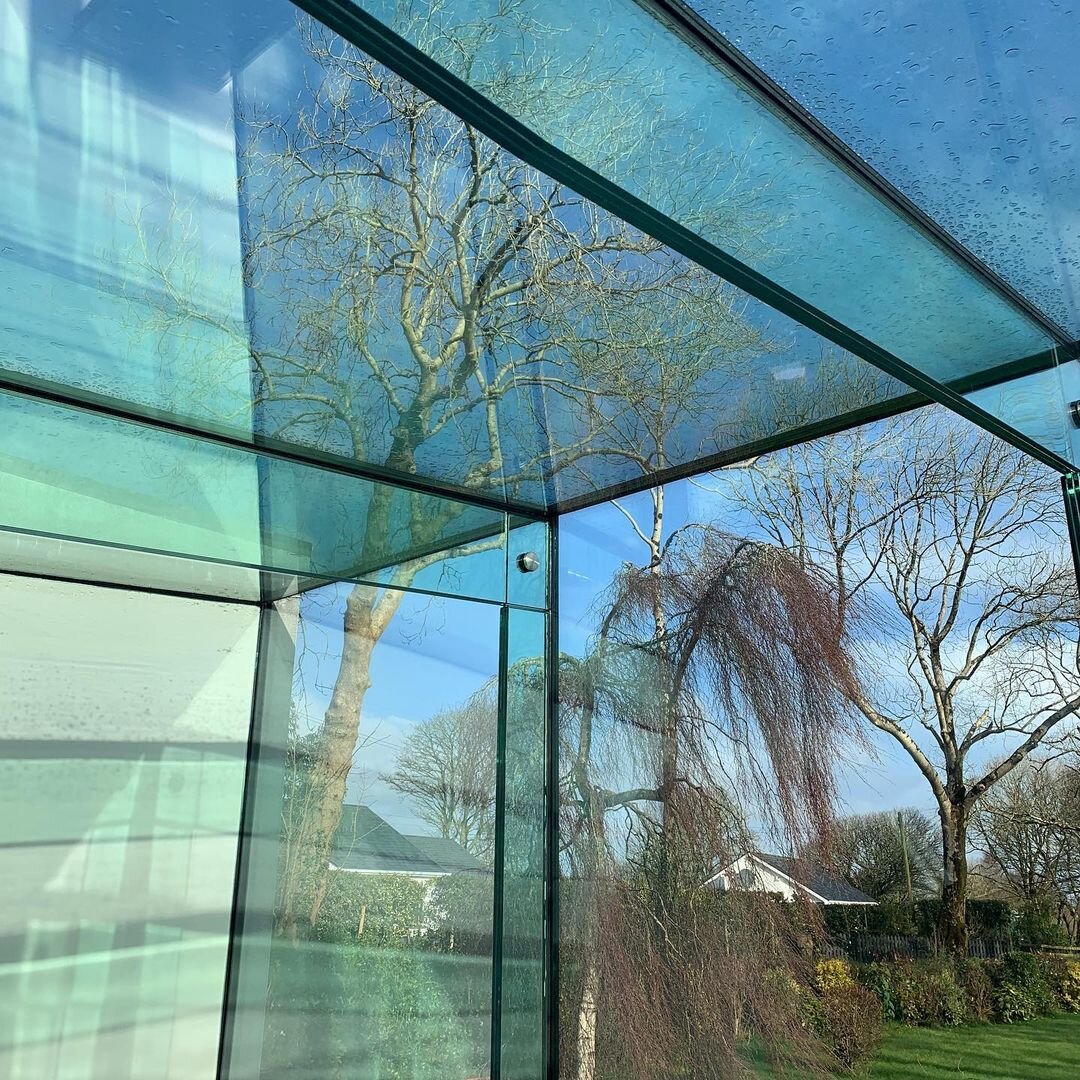
0
Lough Mask - Lake Side Garden Room - Home Extension and Renovation
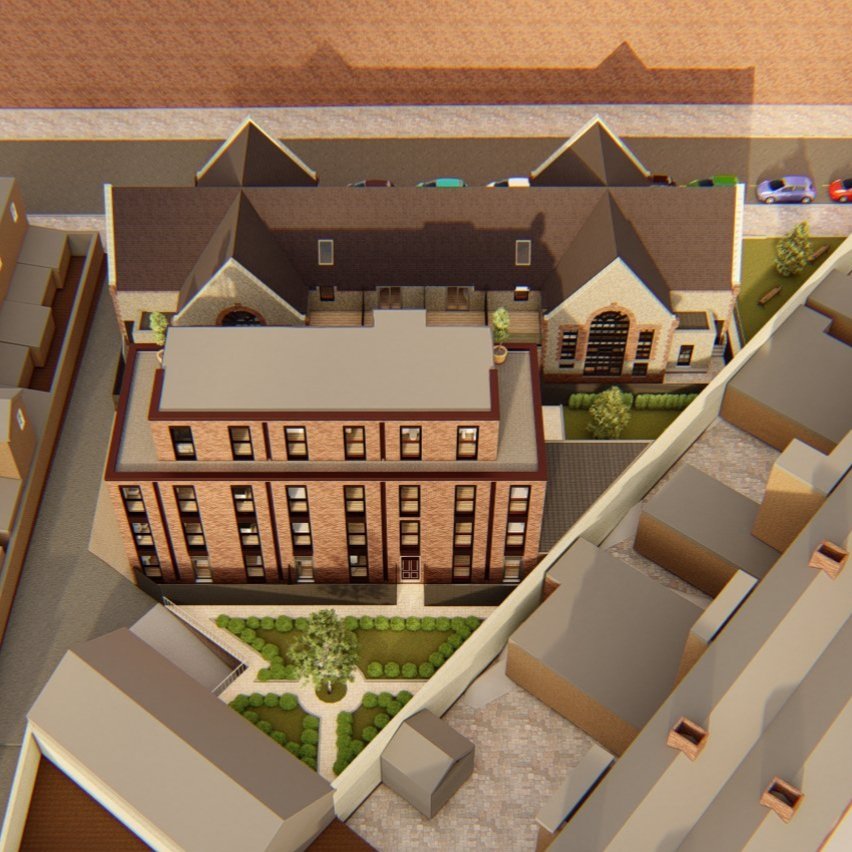
11
Apartment Block at Victorian School in Dublin
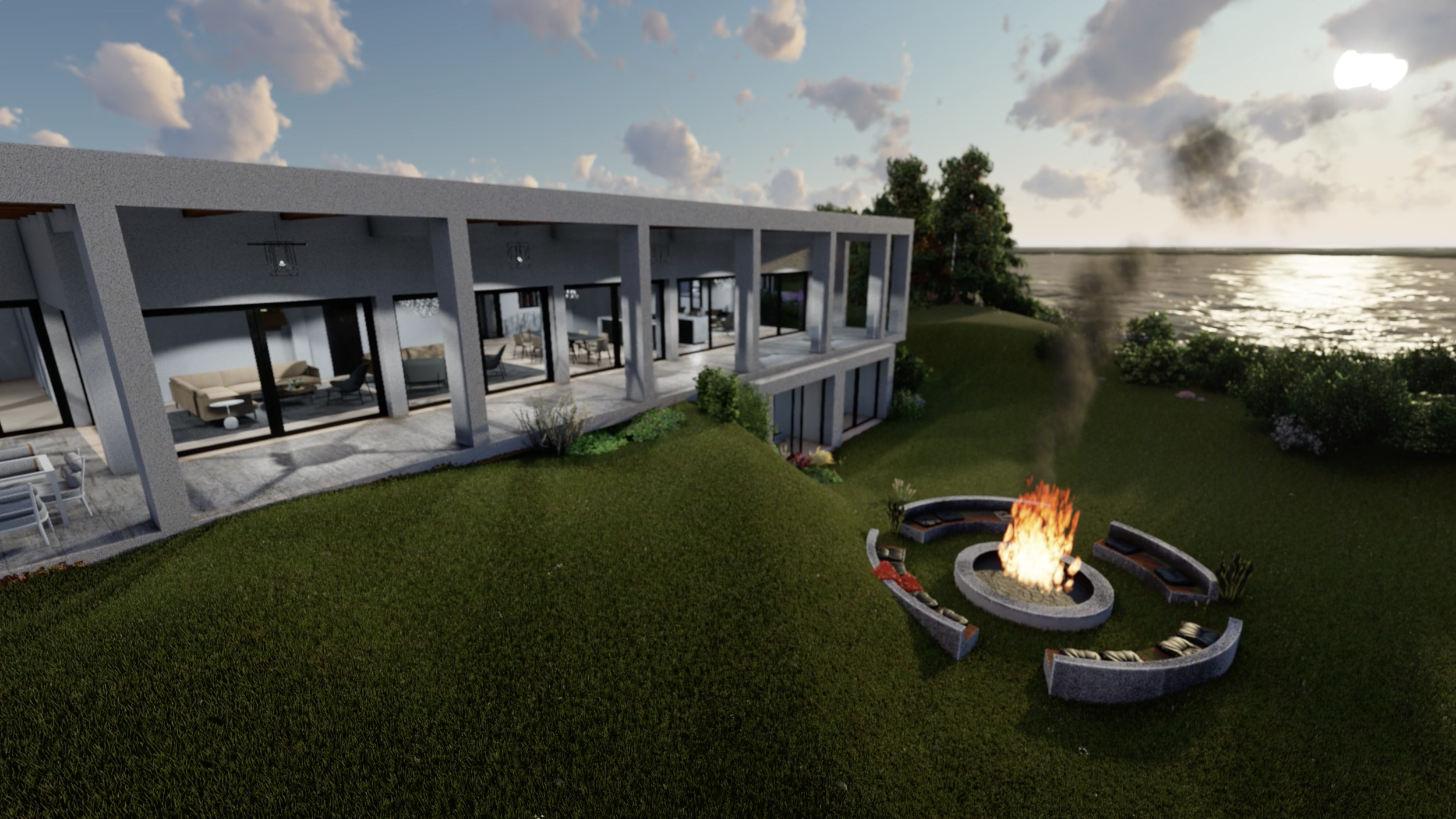
0
The Salthouse, Mayo

10
In Progress - Sligo, Calry

0
Installation at Irish Embassy in London
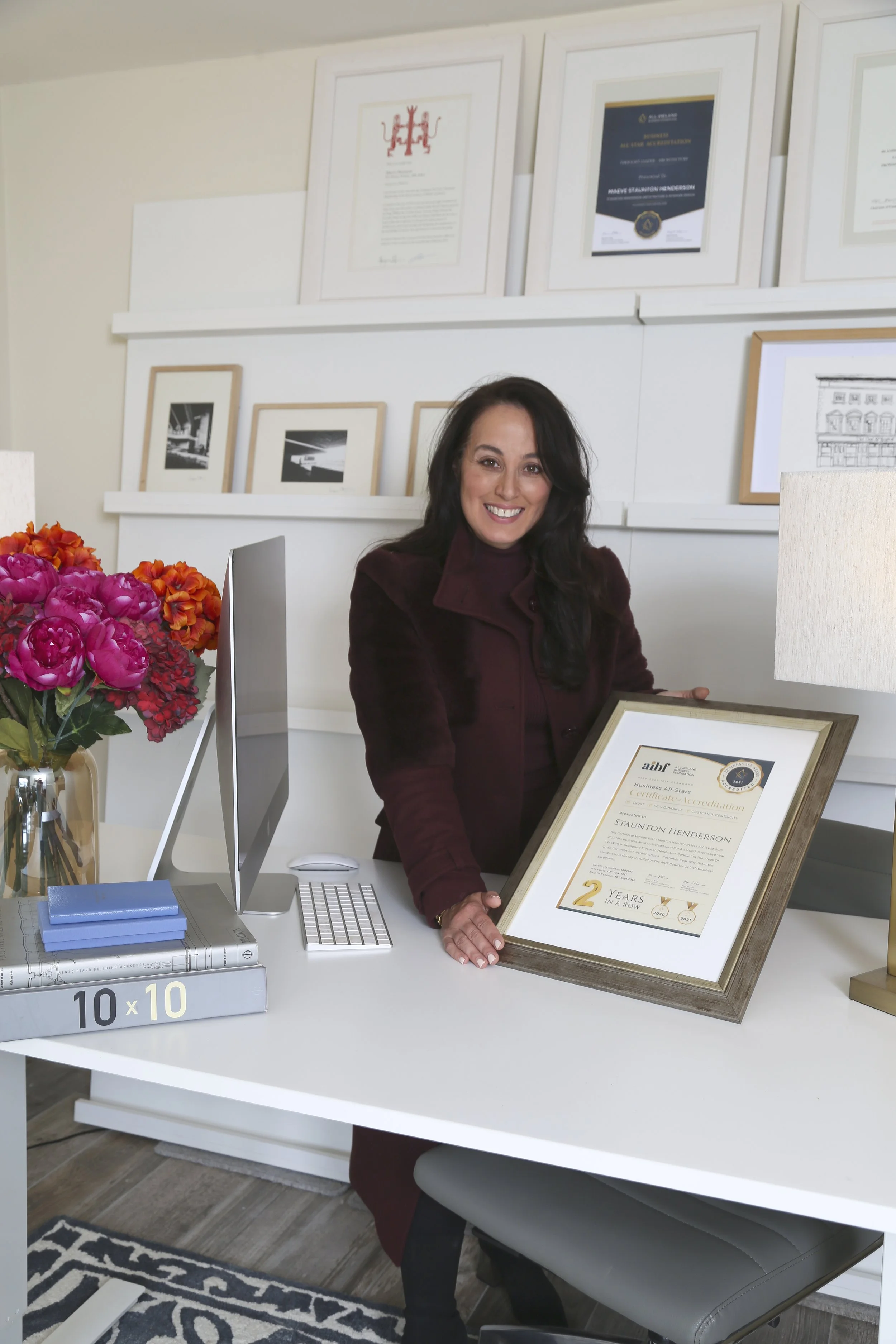
0
Irish All Star Accreditation 2019

5
Gallery - House Extension - Gunnersby

0
House Extension - Peckham Rye

0
House Internal Reconfiguration - London

0
House Internal Reconfiguration - Manchester

8
In Progress - Sligo

3
Home Extension #1

3
Home Extension #3

3
Home Extension #2

8
House Extension - Longford

14
House - Longford

5
Holiday Home Extension

1
Villa in Cambodia #1

1
Villa in Cambodia #2

1
Villa in Cambodia #3

4
Pop-Up Stores
